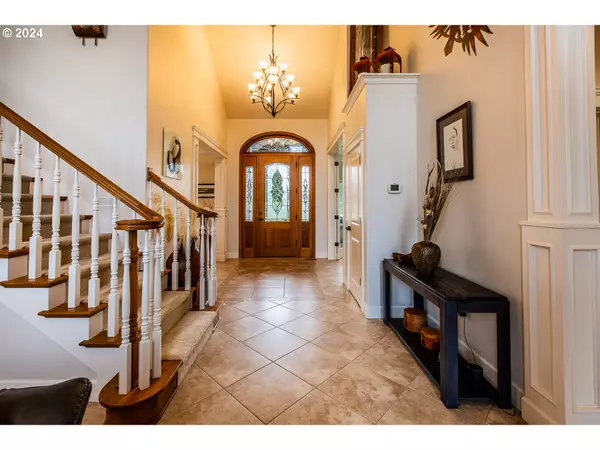
4 Beds
4.2 Baths
4,780 SqFt
4 Beds
4.2 Baths
4,780 SqFt
Key Details
Property Type Single Family Home
Sub Type Single Family Residence
Listing Status Active
Purchase Type For Sale
Square Footage 4,780 sqft
Price per Sqft $292
MLS Listing ID 24204779
Style Stories2, Custom Style
Bedrooms 4
Full Baths 4
Year Built 2007
Annual Tax Amount $8,789
Tax Year 2023
Lot Size 2.810 Acres
Property Description
Location
State OR
County Lane
Area _236
Zoning RR2
Rooms
Basement Crawl Space
Interior
Interior Features Ceiling Fan, Central Vacuum, Garage Door Opener, Granite, Hardwood Floors, High Ceilings, Jetted Tub, Laundry, Soaking Tub, Sound System, Tile Floor, Wainscoting, Wallto Wall Carpet
Heating Forced Air, Heat Pump
Cooling Heat Pump
Fireplaces Number 1
Fireplaces Type Propane
Appliance Butlers Pantry, Convection Oven, Cooktop, Dishwasher, Granite, Island, Microwave, Pantry, Stainless Steel Appliance, Tile, Wine Cooler
Exterior
Exterior Feature Basketball Court, Builtin Barbecue, Covered Patio, Deck, Fenced, Fire Pit, Free Standing Hot Tub, Garden, Gas Hookup, Patio, Porch, Raised Beds, R V Hookup, R V Parking, R V Boat Storage, Second Garage, Sprinkler, Tool Shed, Workshop, Yard
Garage Attached
Garage Spaces 5.0
View Trees Woods
Roof Type Tile
Parking Type Driveway, R V Access Parking
Garage Yes
Building
Lot Description Gated, Level, Private Road
Story 2
Foundation Concrete Perimeter
Sewer Standard Septic
Water Well
Level or Stories 2
Schools
Elementary Schools Elmira
Middle Schools Fern Ridge
High Schools Elmira
Others
Senior Community No
Acceptable Financing Cash, Conventional, OwnerWillCarry, VALoan
Listing Terms Cash, Conventional, OwnerWillCarry, VALoan


"My job is to find and attract mastery-based agents to the office, protect the culture, and make sure everyone is happy! "






