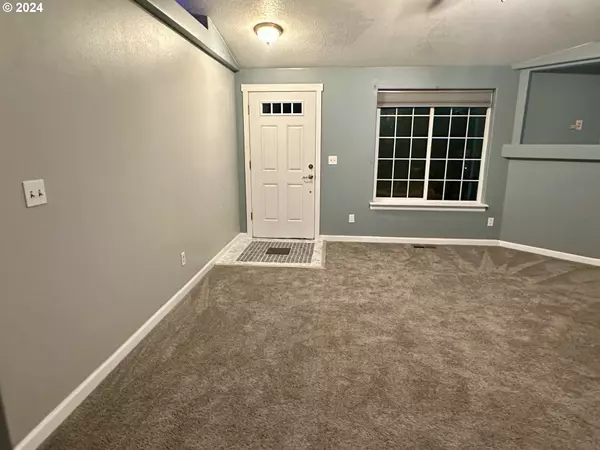
3 Beds
2 Baths
1,301 SqFt
3 Beds
2 Baths
1,301 SqFt
Key Details
Property Type Single Family Home
Sub Type Single Family Residence
Listing Status Active
Purchase Type For Sale
Square Footage 1,301 sqft
Price per Sqft $299
MLS Listing ID 24004709
Style Stories1, Ranch
Bedrooms 3
Full Baths 2
Year Built 2010
Annual Tax Amount $3,620
Tax Year 2023
Lot Size 6,969 Sqft
Property Description
Location
State OR
County Linn
Area _221
Rooms
Basement Crawl Space
Interior
Interior Features Ceiling Fan, Garage Door Opener, High Ceilings, Laundry, Lo V O C Material, Skylight, Tile Floor, Vaulted Ceiling, Wallto Wall Carpet
Heating Forced Air95 Plus
Cooling Central Air
Fireplaces Number 1
Fireplaces Type Gas
Appliance Dishwasher, Disposal, E N E R G Y S T A R Qualified Appliances, Free Standing Range, Free Standing Refrigerator, Plumbed For Ice Maker, Range Hood
Exterior
Exterior Feature Patio, Porch, R V Parking
Garage Attached
Garage Spaces 2.0
View Territorial, Valley
Roof Type Composition
Parking Type Driveway
Garage Yes
Building
Lot Description Level
Story 1
Foundation Concrete Perimeter
Sewer Public Sewer, Septic Tank
Water Public Water
Level or Stories 1
Schools
Elementary Schools Santiam
Middle Schools Santiam
High Schools Santiam
Others
Acceptable Financing Cash, Conventional, FHA, USDALoan, VALoan
Listing Terms Cash, Conventional, FHA, USDALoan, VALoan


"My job is to find and attract mastery-based agents to the office, protect the culture, and make sure everyone is happy! "






