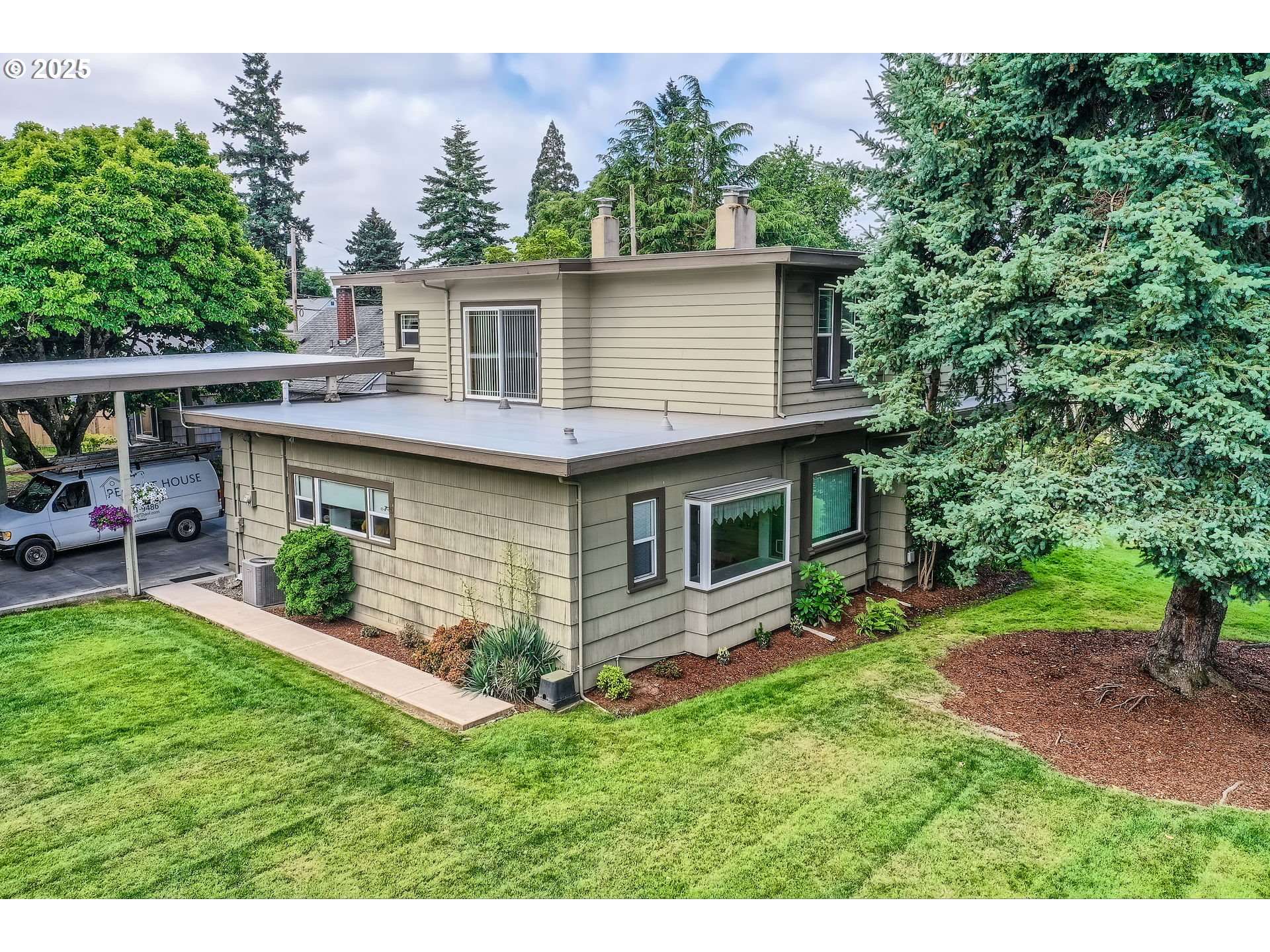4 Beds
2 Baths
3,082 SqFt
4 Beds
2 Baths
3,082 SqFt
OPEN HOUSE
Sun Jun 22, 1:00pm - 4:00pm
Key Details
Property Type Single Family Home
Sub Type Single Family Residence
Listing Status Active
Purchase Type For Sale
Square Footage 3,082 sqft
Price per Sqft $215
MLS Listing ID 395540053
Style Stories2, Farmhouse
Bedrooms 4
Full Baths 2
Year Built 1902
Annual Tax Amount $7,846
Tax Year 2024
Lot Size 0.270 Acres
Property Sub-Type Single Family Residence
Property Description
Location
State OR
County Multnomah
Area _143
Rooms
Basement Crawl Space
Interior
Interior Features Ceiling Fan, Hardwood Floors, High Ceilings, High Speed Internet, Laundry, Wainscoting, Wallto Wall Carpet, Washer Dryer, Water Purifier
Heating Forced Air, Forced Air95 Plus
Cooling Central Air, Energy Star Air Conditioning
Fireplaces Number 1
Fireplaces Type Wood Burning
Appliance Cooktop, Dishwasher, Disposal, Double Oven, Free Standing Range, Free Standing Refrigerator, Indoor Grill, Island, Plumbed For Ice Maker, Water Purifier
Exterior
Exterior Feature Outbuilding, Public Road, R V Hookup, R V Parking, R V Boat Storage, Satellite Dish, Security Lights, Sprinkler, Storm Door, Workshop, Yard
Parking Features Converted
Garage Spaces 2.0
View Territorial
Roof Type Flat,Rubber
Accessibility MainFloorBedroomBath, Parking, WalkinShower
Garage Yes
Building
Lot Description Corner Lot, Level, On Busline, Public Road, Trees
Story 2
Foundation Pillar Post Pier
Sewer Public Sewer
Water Public Water
Level or Stories 2
Schools
Elementary Schools Marysville
Middle Schools Kellogg
High Schools Franklin
Others
Senior Community No
Acceptable Financing CallListingAgent, Cash, Conventional, FHA, VALoan
Listing Terms CallListingAgent, Cash, Conventional, FHA, VALoan

"My job is to find and attract mastery-based agents to the office, protect the culture, and make sure everyone is happy! "






