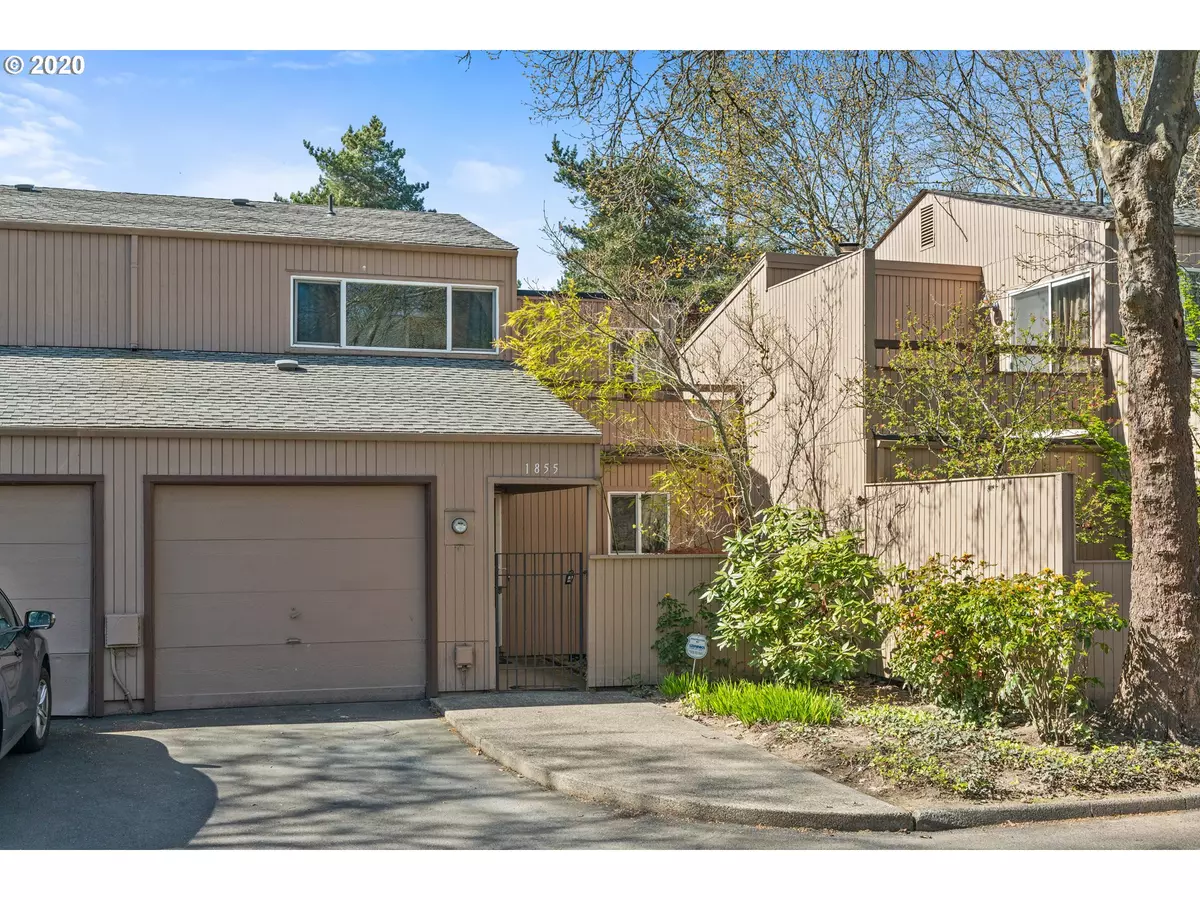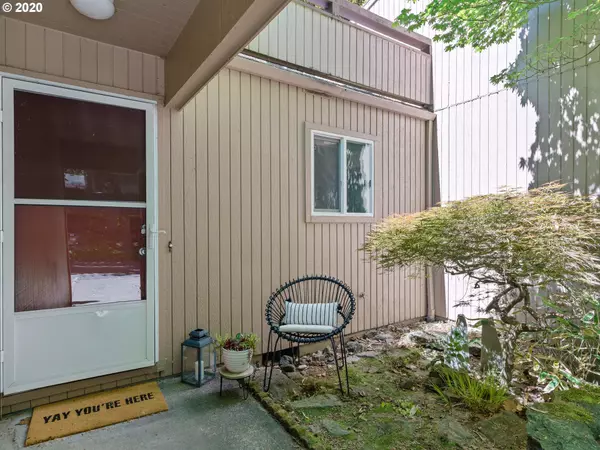Bought with Inhabit Real Estate
$241,990
$239,900
0.9%For more information regarding the value of a property, please contact us for a free consultation.
2 Beds
1.1 Baths
1,026 SqFt
SOLD DATE : 07/22/2020
Key Details
Sold Price $241,990
Property Type Condo
Sub Type Condominium
Listing Status Sold
Purchase Type For Sale
Square Footage 1,026 sqft
Price per Sqft $235
Subdivision Tanasbrook Condos
MLS Listing ID 20222281
Sold Date 07/22/20
Style Common Wall, Contemporary
Bedrooms 2
Full Baths 1
Condo Fees $430
HOA Fees $430/mo
HOA Y/N Yes
Year Built 1977
Annual Tax Amount $2,094
Tax Year 2019
Property Description
Beautifully remodeled townhome is waiting for you! Bask in the natural light and airy feeling of this lovely condo with fresh paint, vaulted ceilings, refaced kitchen with new microwave, range, granite countertops, new flooring, and gorgeously remodeled bathroom. Host BBQs or just relax while eating an apple from your very own apple tree in the backyard! 2 additional private outdoor spaces include a gate entry courtyard and upper balcony. Open House 6/20 from 1PM-3PM.
Location
State OR
County Washington
Area _150
Rooms
Basement Crawl Space
Interior
Interior Features Engineered Hardwood, Garage Door Opener, Granite, Laundry, Vaulted Ceiling, Wallto Wall Carpet
Heating Forced Air
Fireplaces Number 1
Fireplaces Type Gas, Wood Burning
Appliance Dishwasher, Disposal, Down Draft, Free Standing Range, Granite, Microwave, Plumbed For Ice Maker
Exterior
Exterior Feature Deck, Fenced, Patio, Porch, Yard
Garage Attached
Garage Spaces 1.0
Waterfront Yes
Waterfront Description Creek
View Y/N true
View Seasonal
Roof Type Composition
Parking Type Driveway, On Street
Garage Yes
Building
Lot Description Level
Story 2
Foundation Concrete Perimeter
Sewer Public Sewer
Water Public Water
Level or Stories 2
New Construction No
Schools
Elementary Schools Mckinley
Middle Schools Five Oaks
High Schools Westview
Others
Senior Community No
Acceptable Financing Cash, Conventional
Listing Terms Cash, Conventional
Read Less Info
Want to know what your home might be worth? Contact us for a FREE valuation!

Our team is ready to help you sell your home for the highest possible price ASAP


"My job is to find and attract mastery-based agents to the office, protect the culture, and make sure everyone is happy! "






