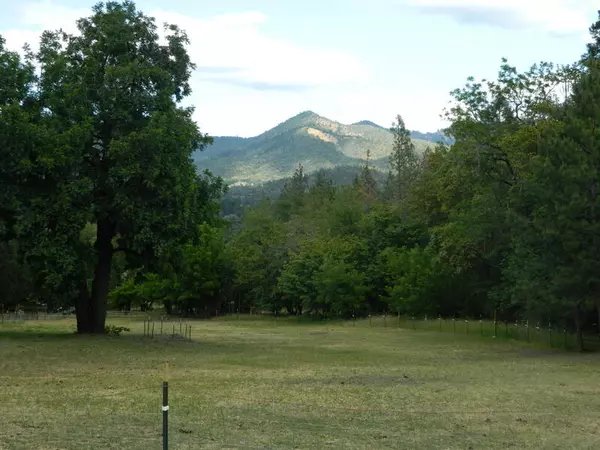$751,000
$750,000
0.1%For more information regarding the value of a property, please contact us for a free consultation.
3 Beds
2 Baths
2,694 SqFt
SOLD DATE : 08/25/2021
Key Details
Sold Price $751,000
Property Type Single Family Home
Sub Type Single Family Residence
Listing Status Sold
Purchase Type For Sale
Square Footage 2,694 sqft
Price per Sqft $278
MLS Listing ID 220125623
Sold Date 08/25/21
Style Ranch
Bedrooms 3
Full Baths 2
Year Built 1962
Annual Tax Amount $3,377
Lot Size 40.770 Acres
Acres 40.77
Lot Dimensions 40.77
Property Description
Private setting with Sweeping views of the Applegate Valley. 40.77 acres zoned WR & RR5 with 2 pastures for horses. 2 homes on property. Main house is 1720 sqft 3 bdrm 2 bath with hardwood floors, bathrooms have been updated and new metal roof. Wood stove and Mini split for heat/cooling and a little unfinished remodel in kitchen, with enclosed sunroom of 136 sqft. ADU is 960 sqft 1 bdrm 1 bath w/loft ready for the finish work. It has been stripped to the Studs, new metal roof. Waiting for new inspiration. 3 bay shop with loft, double carport, Koi Pond, RV pad, RV Carport Cover, 2 Pastures for Animals 4 stall barn, green house. Garden area with water system. BLM on one side per seller.
Location
State OR
County Josephine
Direction Williams Hwy, Water Gap, First Driveway on RIght after Applegate Fire District Station #4.
Rooms
Basement None
Interior
Interior Features Bidet, Ceiling Fan(s), Laminate Counters, Open Floorplan, Primary Downstairs, Shower/Tub Combo, Vaulted Ceiling(s)
Heating Ductless, Electric, Wood
Cooling Other
Fireplaces Type Living Room, Wood Burning
Fireplace Yes
Window Features Aluminum Frames,Double Pane Windows,Storm Window(s)
Exterior
Exterior Feature Deck
Garage Detached, Detached Carport, Driveway, RV Access/Parking, Workshop in Garage
Garage Spaces 3.0
Roof Type Composition,Metal
Accessibility Accessible Approach with Ramp, Accessible Bedroom
Parking Type Detached, Detached Carport, Driveway, RV Access/Parking, Workshop in Garage
Total Parking Spaces 3
Garage Yes
Building
Lot Description Fenced, Garden, Pasture, Sprinklers In Front, Water Feature, Wooded
Entry Level One
Foundation Block
Water Well
Architectural Style Ranch
Structure Type Frame
New Construction No
Schools
High Schools Hidden Valley High
Others
Senior Community No
Tax ID 326221
Security Features Carbon Monoxide Detector(s),Smoke Detector(s)
Acceptable Financing Cash, Conventional, FHA, VA Loan
Listing Terms Cash, Conventional, FHA, VA Loan
Special Listing Condition Standard
Read Less Info
Want to know what your home might be worth? Contact us for a FREE valuation!

Our team is ready to help you sell your home for the highest possible price ASAP


"My job is to find and attract mastery-based agents to the office, protect the culture, and make sure everyone is happy! "






