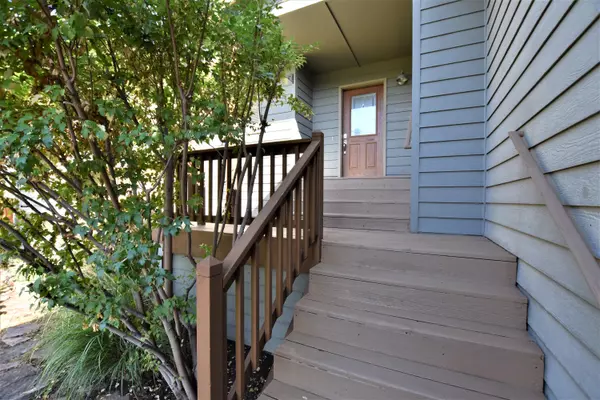$525,000
$575,000
8.7%For more information regarding the value of a property, please contact us for a free consultation.
3 Beds
2 Baths
1,626 SqFt
SOLD DATE : 10/26/2021
Key Details
Sold Price $525,000
Property Type Single Family Home
Sub Type Single Family Residence
Listing Status Sold
Purchase Type For Sale
Square Footage 1,626 sqft
Price per Sqft $322
Subdivision Starwood
MLS Listing ID 220131591
Sold Date 10/26/21
Style Northwest
Bedrooms 3
Full Baths 2
HOA Fees $170
Year Built 1997
Annual Tax Amount $3,279
Lot Size 10,454 Sqft
Acres 0.24
Lot Dimensions 0.24
Property Description
Single level home in Starwood that is in a cul-de-sac and backs to common area meadows! As you enter the kitchen you will love the granite counters, stainless appliances, beautiful cabinetry and the Kitchenaid duel fuel stainless steel range. Off the kitchen there is a bright and sunny family room with built-in desk and there is even an office nook with access to the backyard. The main living room has laminate flooring and includes a woodstove. Down the hall you will find the laundry room, 2 guest bedrooms, full guest bath and the primary bedroom with walk-in closet, private bath and sliding door to the backyard. There is an oversize 2 car garage with high ceilings and built-in storage with additional storage under the home. The community features nature trails, dog park, playground, and RV storage. Enjoy the large back deck year-round and mountain views! Only a 12-minute drive to the Redmond airport! Come see what Starwood is all about!
Location
State OR
County Deschutes
Community Starwood
Interior
Interior Features Breakfast Bar, Built-in Features, Granite Counters, Primary Downstairs, Shower/Tub Combo, Tile Counters, Walk-In Closet(s)
Heating Electric, Forced Air, Heat Pump, Wood
Cooling Central Air, Heat Pump
Fireplaces Type Living Room, Wood Burning
Fireplace Yes
Window Features Double Pane Windows,Vinyl Frames
Exterior
Exterior Feature Deck
Garage Attached, Concrete, Driveway, Garage Door Opener, Storage
Garage Spaces 2.0
Community Features Park, Playground, Trail(s)
Amenities Available Park, Playground, RV/Boat Storage, Snow Removal, Trail(s)
Roof Type Composition
Parking Type Attached, Concrete, Driveway, Garage Door Opener, Storage
Total Parking Spaces 2
Garage Yes
Building
Lot Description Garden, Landscaped, Sprinkler Timer(s), Sprinklers In Front
Entry Level One
Foundation Stemwall
Water Private
Architectural Style Northwest
Structure Type Frame
New Construction No
Schools
High Schools Mountain View Sr High
Others
Senior Community No
Tax ID 166549
Security Features Carbon Monoxide Detector(s),Smoke Detector(s)
Acceptable Financing Cash, Conventional, FHA, VA Loan
Listing Terms Cash, Conventional, FHA, VA Loan
Special Listing Condition Standard
Read Less Info
Want to know what your home might be worth? Contact us for a FREE valuation!

Our team is ready to help you sell your home for the highest possible price ASAP


"My job is to find and attract mastery-based agents to the office, protect the culture, and make sure everyone is happy! "






