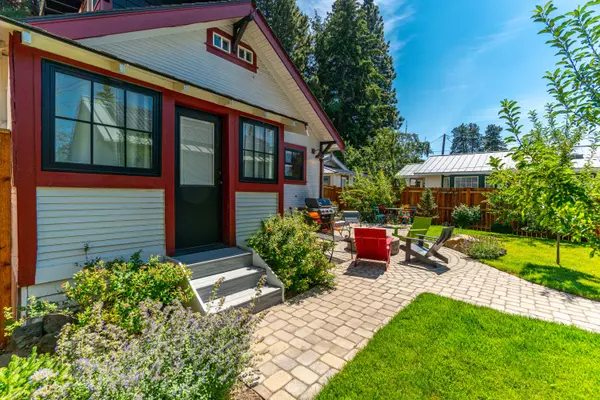$1,094,000
$939,000
16.5%For more information regarding the value of a property, please contact us for a free consultation.
2 Beds
2 Baths
1,416 SqFt
SOLD DATE : 10/29/2021
Key Details
Sold Price $1,094,000
Property Type Single Family Home
Sub Type Single Family Residence
Listing Status Sold
Purchase Type For Sale
Square Footage 1,416 sqft
Price per Sqft $772
Subdivision Park Addition
MLS Listing ID 220131807
Sold Date 10/29/21
Style Cottage/Bungalow
Bedrooms 2
Full Baths 2
Year Built 1918
Annual Tax Amount $3,100
Lot Size 6,098 Sqft
Acres 0.14
Lot Dimensions 0.14
Property Description
Epitome of Bend living in this Mill Cottage that has been meticulously updated with over $325,000 invested since 2018. 2 bedroom/2 bath with an added converted porch into a sleeping area makes it over 1400 sq. ft. Inside a beautiful kitchen remodel with Cement counters, reclaimed wood breakfast bar, professional Wolf Range, Miele dishwasher and gorgeous fir cabinets. All new windows and gorgeous dutch fir door welcomes guests inside. Custom window shades by Hunter Douglas. The copper clawfoot tub and huge tile shower is featured in the Primary suite. Outdoor Improvements include new oversized 616 sq. ft. garage with solar panels making electric bill only $10.85/month for most of the year, Energy efficient insulation added by Greensavers, professionally landscaped, new fence, gas firepit installed and pavers. This one is as charming as you get!
Location
State OR
County Deschutes
Community Park Addition
Rooms
Basement None
Interior
Interior Features Breakfast Bar, Built-in Features, Ceiling Fan(s), Kitchen Island, Open Floorplan, Pantry, Shower/Tub Combo, Smart Thermostat, Soaking Tub, Stone Counters, Tile Shower, Walk-In Closet(s), Wired for Data
Heating Ductless, Free-Standing, Zoned
Cooling Zoned
Fireplaces Type Gas
Fireplace Yes
Window Features Double Pane Windows,Wood Frames
Exterior
Exterior Feature Fire Pit, Patio
Garage Alley Access, Driveway, Garage Door Opener, Heated Garage, Paver Block, Storage, Workshop in Garage
Garage Spaces 2.0
Community Features Access to Public Lands, Gas Available, Park, Short Term Rentals Allowed
Roof Type Composition,Metal
Porch true
Parking Type Alley Access, Driveway, Garage Door Opener, Heated Garage, Paver Block, Storage, Workshop in Garage
Total Parking Spaces 2
Garage Yes
Building
Lot Description Fenced, Garden, Landscaped, Level, Sprinkler Timer(s), Sprinklers In Front, Sprinklers In Rear
Entry Level Two
Foundation Pillar/Post/Pier, Stone
Water Public
Architectural Style Cottage/Bungalow
Structure Type Frame
New Construction No
Schools
High Schools Summit High
Others
Senior Community No
Tax ID 104047
Security Features Carbon Monoxide Detector(s)
Acceptable Financing Cash, Conventional
Listing Terms Cash, Conventional
Special Listing Condition Standard
Read Less Info
Want to know what your home might be worth? Contact us for a FREE valuation!

Our team is ready to help you sell your home for the highest possible price ASAP


"My job is to find and attract mastery-based agents to the office, protect the culture, and make sure everyone is happy! "






