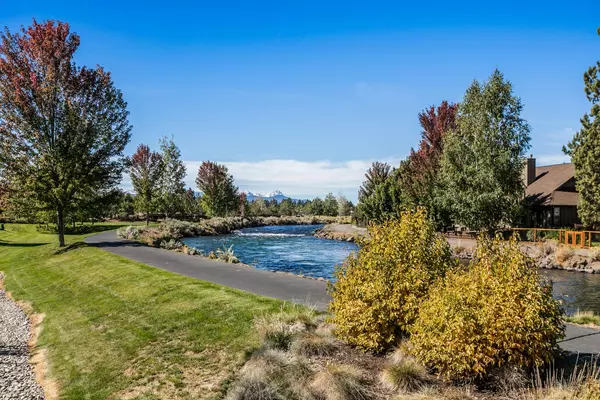$800,000
$759,000
5.4%For more information regarding the value of a property, please contact us for a free consultation.
3 Beds
3 Baths
2,005 SqFt
SOLD DATE : 10/29/2021
Key Details
Sold Price $800,000
Property Type Single Family Home
Sub Type Single Family Residence
Listing Status Sold
Purchase Type For Sale
Square Footage 2,005 sqft
Price per Sqft $399
Subdivision The Bridges
MLS Listing ID 220132385
Sold Date 10/29/21
Style Craftsman,Northwest
Bedrooms 3
Full Baths 3
HOA Fees $121
Year Built 2013
Annual Tax Amount $4,255
Lot Size 5,662 Sqft
Acres 0.13
Lot Dimensions 0.13
Property Description
Charming single-level home in the ever-popular neighborhood, The Bridges. Soak up the sun in the backyard sanctuary with gorgeous Spring-blooming, Summer-shade, and Fall-color trees. Escape your busy life on the covered back patio with the sounds of the rushing water and a pleasant view of the canal. Thoughtful floor plan with architectural details that define spaces while allowing for easy flow and entertaining. Great master separation, vaulted ceilings, and huge windows that bring in the natural light.
Versatile 3 bedroom and 3 full bath layout, with a junior suite and a welcoming primary suite featuring a tile shower, soaking tub, and large vanity with two sinks. Alder cabinets, handsome hardwood floors, quartz countertops, and lots of storage. HOA features a community pool, community center with exercise equipment and basketball court, front yard landscaping maintenance, and a wonderful trail system accessible from your back gate!
Location
State OR
County Deschutes
Community The Bridges
Rooms
Basement None
Interior
Interior Features Breakfast Bar, Ceiling Fan(s), Double Vanity, Enclosed Toilet(s), Fiberglass Stall Shower, Granite Counters, In-Law Floorplan, Kitchen Island, Linen Closet, Open Floorplan, Pantry, Primary Downstairs, Shower/Tub Combo, Soaking Tub, Solid Surface Counters, Vaulted Ceiling(s), Walk-In Closet(s)
Heating Forced Air, Natural Gas
Cooling Central Air, None
Fireplaces Type Gas, Great Room
Fireplace Yes
Window Features Double Pane Windows,Vinyl Frames
Exterior
Exterior Feature Patio
Garage Attached, Concrete, Garage Door Opener
Garage Spaces 2.0
Amenities Available Clubhouse, Fitness Center, Landscaping, Pool, Trail(s)
Waterfront Yes
Waterfront Description Creek
Roof Type Composition
Parking Type Attached, Concrete, Garage Door Opener
Total Parking Spaces 2
Garage Yes
Building
Lot Description Fenced, Landscaped, Level, Sprinkler Timer(s), Sprinklers In Front, Sprinklers In Rear
Entry Level One
Foundation Stemwall
Builder Name Pahlisch Homes
Water Public, Water Meter
Architectural Style Craftsman, Northwest
Structure Type Frame
New Construction No
Schools
High Schools Caldera High
Others
Senior Community No
Tax ID 181215BB05100
Security Features Smoke Detector(s)
Acceptable Financing Cash, Conventional, FHA, VA Loan
Listing Terms Cash, Conventional, FHA, VA Loan
Special Listing Condition Standard
Read Less Info
Want to know what your home might be worth? Contact us for a FREE valuation!

Our team is ready to help you sell your home for the highest possible price ASAP


"My job is to find and attract mastery-based agents to the office, protect the culture, and make sure everyone is happy! "






