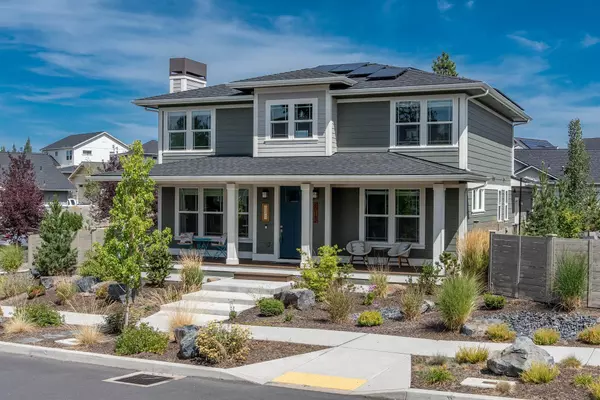$790,000
$799,900
1.2%For more information regarding the value of a property, please contact us for a free consultation.
4 Beds
3 Baths
2,460 SqFt
SOLD DATE : 01/31/2023
Key Details
Sold Price $790,000
Property Type Single Family Home
Sub Type Single Family Residence
Listing Status Sold
Purchase Type For Sale
Square Footage 2,460 sqft
Price per Sqft $321
Subdivision Hidden Hills
MLS Listing ID 220152562
Sold Date 01/31/23
Style Contemporary
Bedrooms 4
Full Baths 2
Half Baths 1
Year Built 2019
Annual Tax Amount $5,065
Lot Size 6,098 Sqft
Acres 0.14
Lot Dimensions 0.14
Property Description
Bring your own financing or take advantage of the locked rate on this home on 11/14/22 at BELOW MARKET RATE based on specific qualifications, FICO scores and guidelines.
This beautiful home near Alpenglow Park is a rare find as it's completely powered with solar, electric and natural gas. Let the utility company pay you for your power.
This home is complete with solid-surface counter tops, stainless steel appliances, and wood floors throughout. The primary suite is located on the main level and features a large walk-in closet, double vanity, and tiled shower. Upstairs you will find 3 bedrooms and a full bathroom along with a sitting room and full sized family room for entertaining.
Near the new Caldera High School, walking distance to Jewel Elementary and beautiful Alpenglow Park. This beautiful home sits on a corner lot with a cute small, easy to maintain yard and parking in the back.
Location
State OR
County Deschutes
Community Hidden Hills
Direction Take Brosterhouse road to SE Marble Mountain Lane then turn right onto SE Ruby Peak Loop. The home is situated on the corner.
Rooms
Basement None
Interior
Interior Features Kitchen Island, Open Floorplan, Primary Downstairs, Tile Counters, Tile Shower
Heating Forced Air, Natural Gas
Cooling Central Air
Fireplaces Type Gas, Living Room
Fireplace Yes
Window Features Vinyl Frames
Exterior
Exterior Feature Patio, RV Hookup
Garage Alley Access, Garage Door Opener
Garage Spaces 2.0
Roof Type Composition
Parking Type Alley Access, Garage Door Opener
Total Parking Spaces 2
Garage Yes
Building
Lot Description Corner Lot
Entry Level Two
Foundation Stemwall
Water Public
Architectural Style Contemporary
Structure Type Frame
New Construction No
Schools
High Schools Caldera High
Others
Senior Community No
Tax ID 277782
Security Features Carbon Monoxide Detector(s),Smoke Detector(s)
Acceptable Financing Cash, Conventional, FHA, FMHA, VA Loan
Listing Terms Cash, Conventional, FHA, FMHA, VA Loan
Special Listing Condition Standard
Read Less Info
Want to know what your home might be worth? Contact us for a FREE valuation!

Our team is ready to help you sell your home for the highest possible price ASAP


"My job is to find and attract mastery-based agents to the office, protect the culture, and make sure everyone is happy! "






