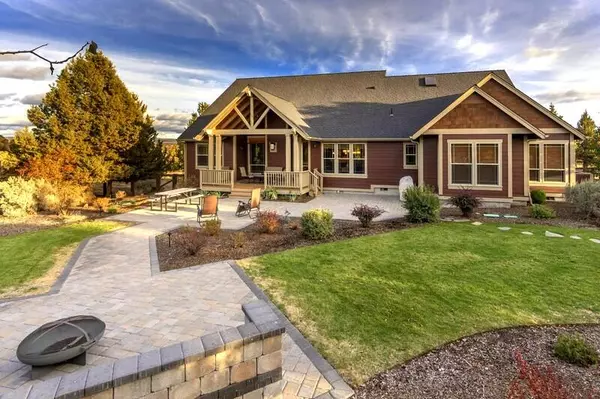$839,000
$869,000
3.5%For more information regarding the value of a property, please contact us for a free consultation.
3 Beds
3 Baths
2,764 SqFt
SOLD DATE : 05/24/2023
Key Details
Sold Price $839,000
Property Type Single Family Home
Sub Type Single Family Residence
Listing Status Sold
Purchase Type For Sale
Square Footage 2,764 sqft
Price per Sqft $303
Subdivision Longhorn Ridge
MLS Listing ID 220158147
Sold Date 05/24/23
Style Craftsman
Bedrooms 3
Full Baths 2
Half Baths 1
HOA Fees $660
Year Built 2007
Annual Tax Amount $4,141
Lot Size 5.560 Acres
Acres 5.56
Lot Dimensions 5.56
Property Description
Welcome to this beautiful custom home on 5.5 acres in Desirable Longhorn Ridge Gated Community. Miraculous 3 bedroom, 2 1/2 bath, 2778 Sq Ft home w/ office, bonus room & additional office/craft room, triple car attached garage plus detached 24x30 shop/garage w/covered parking on side. Paved circular entry leads you to this private setting offering spectacular sunrises for relaxation from covered front deck in the morning & expansive territorial views to the East. Quality resonates throughout w/ slate entry, maple wood floors & cabinets, tile in bathrooms, vaulted ceilings & gas fireplace in living room. Spacious kitchen w/eating bar, pantry, under counter lighting & kitchen nook w/access to covered, vaulted deck in back. Fenced back yard encompassing landscaped yard, paver patio w/fire pit area, raised garden beds & storage shed. Natural landscaping, ornamental trees, underground sprinklers & drip system provide easy upkeep. Move in ready, just 7 miles from downtown!
Location
State OR
County Crook
Community Longhorn Ridge
Rooms
Basement None
Interior
Interior Features Breakfast Bar, Ceiling Fan(s), Central Vacuum, Double Vanity, Enclosed Toilet(s), Open Floorplan, Pantry, Primary Downstairs, Shower/Tub Combo, Smart Thermostat, Soaking Tub, Tile Counters, Tile Shower, Vaulted Ceiling(s), Walk-In Closet(s)
Heating Electric, Forced Air, Heat Pump, Propane
Cooling Central Air, Heat Pump
Fireplaces Type Gas, Living Room
Fireplace Yes
Window Features Double Pane Windows,Skylight(s)
Exterior
Exterior Feature Deck, Patio
Garage Detached Carport, Garage Door Opener, Gated, Heated Garage, RV Access/Parking, Storage
Garage Spaces 3.0
Community Features Access to Public Lands, Trail(s)
Amenities Available Road Assessment, Snow Removal, Trail(s)
Roof Type Composition
Porch true
Parking Type Detached Carport, Garage Door Opener, Gated, Heated Garage, RV Access/Parking, Storage
Total Parking Spaces 3
Garage Yes
Building
Lot Description Corner Lot, Drip System, Fenced, Garden, Landscaped, Level, Sprinkler Timer(s), Sprinklers In Front, Sprinklers In Rear
Entry Level Two
Foundation Stemwall
Water Backflow Domestic, Shared Well
Architectural Style Craftsman
Structure Type Frame
New Construction No
Schools
High Schools Crook County High
Others
Senior Community No
Tax ID 17833
Security Features Carbon Monoxide Detector(s),Fire Sprinkler System,Smoke Detector(s)
Acceptable Financing Cash, Conventional, FHA, USDA Loan, VA Loan
Listing Terms Cash, Conventional, FHA, USDA Loan, VA Loan
Special Listing Condition Standard
Read Less Info
Want to know what your home might be worth? Contact us for a FREE valuation!

Our team is ready to help you sell your home for the highest possible price ASAP

Bought with Central Oregon Association of REALTORS

"My job is to find and attract mastery-based agents to the office, protect the culture, and make sure everyone is happy! "






