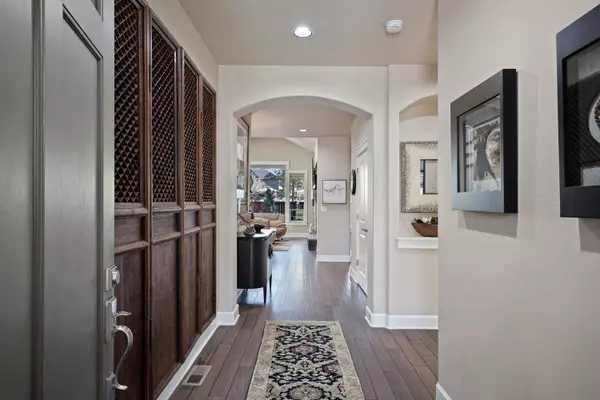$759,000
$759,000
For more information regarding the value of a property, please contact us for a free consultation.
3 Beds
2 Baths
1,708 SqFt
SOLD DATE : 07/31/2023
Key Details
Sold Price $759,000
Property Type Single Family Home
Sub Type Single Family Residence
Listing Status Sold
Purchase Type For Sale
Square Footage 1,708 sqft
Price per Sqft $444
Subdivision Stonegate
MLS Listing ID 220164703
Sold Date 07/31/23
Style Northwest
Bedrooms 3
Full Baths 2
HOA Fees $151
Year Built 2015
Annual Tax Amount $4,210
Lot Size 5,227 Sqft
Acres 0.12
Lot Dimensions 0.12
Property Description
This generously appointed, single level home located in desirable Stonegate features 3 bedrooms, 2 baths, 1708 sq ft. Primary bedroom overlooks the pristine gardens with a spacious bathroom featuring dual sinks, tiled shower, large soaking tub and huge walk-in closet. Bedroom two is the perfect ensuite guest room, bedroom three is currently used as a den/office complete with an entertainment center. Designed for entertaining, enjoy the cozy fireplace in the great room with vaulted ceilings. The chef's kitchen includes a large island with quartz counter tops, stainless steel appliances and walk in pantry. The light, bright dining area leads out to a covered Lanai capturing amazing terrain views overlooking a huge natural common area. Every tree, plant and shrub has been meticulously placed along with stone pavers to create a true outdoor paradise. Stonegate Community includes front yard maintenance, street snow removal, swimming pool, playground, clubhouse and walking trails.
Location
State OR
County Deschutes
Community Stonegate
Direction China Hat Rd to Stonegate Dr. Right on Rolled Rock Way
Rooms
Basement None
Interior
Interior Features Ceiling Fan(s), Double Vanity, Enclosed Toilet(s), Fiberglass Stall Shower, Granite Counters, Linen Closet, Pantry, Primary Downstairs, Soaking Tub, Tile Shower, Vaulted Ceiling(s), Walk-In Closet(s)
Heating Forced Air, Natural Gas
Cooling Central Air
Window Features Skylight(s),Vinyl Frames
Exterior
Exterior Feature Patio
Garage Driveway, Garage Door Opener, Storage
Garage Spaces 2.0
Community Features Park, Playground, Short Term Rentals Not Allowed, Trail(s)
Amenities Available Clubhouse, Landscaping, Park, Playground, Pool, Snow Removal, Trail(s)
Roof Type Composition
Parking Type Driveway, Garage Door Opener, Storage
Total Parking Spaces 2
Garage Yes
Building
Lot Description Fenced, Landscaped, Sprinkler Timer(s), Sprinklers In Front, Sprinklers In Rear
Entry Level One
Foundation Stemwall
Builder Name Pahlisch Homes
Water Public
Architectural Style Northwest
Structure Type Frame
New Construction No
Schools
High Schools Caldera High
Others
Senior Community No
Tax ID 270180
Security Features Carbon Monoxide Detector(s),Smoke Detector(s)
Acceptable Financing Cash, Conventional, FHA, VA Loan
Listing Terms Cash, Conventional, FHA, VA Loan
Special Listing Condition Standard
Read Less Info
Want to know what your home might be worth? Contact us for a FREE valuation!

Our team is ready to help you sell your home for the highest possible price ASAP

Bought with Central Oregon Association of REALTORS

"My job is to find and attract mastery-based agents to the office, protect the culture, and make sure everyone is happy! "






