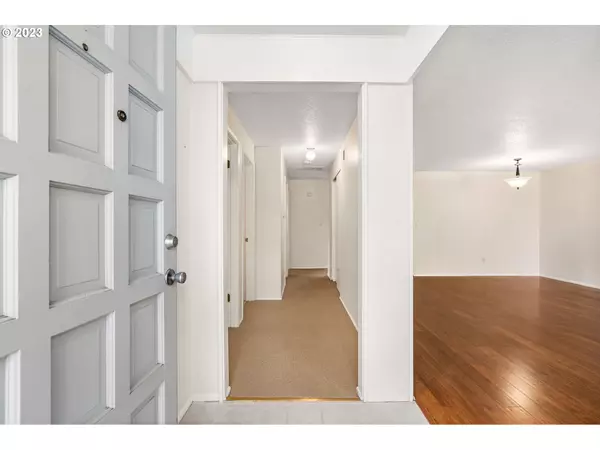Bought with MORE Realty
$361,000
$350,000
3.1%For more information regarding the value of a property, please contact us for a free consultation.
2 Beds
2 Baths
1,148 SqFt
SOLD DATE : 08/22/2023
Key Details
Sold Price $361,000
Property Type Single Family Home
Sub Type Single Family Residence
Listing Status Sold
Purchase Type For Sale
Square Footage 1,148 sqft
Price per Sqft $314
Subdivision Westbrook
MLS Listing ID 23516358
Sold Date 08/22/23
Style Stories1, Ranch
Bedrooms 2
Full Baths 2
Condo Fees $435
HOA Fees $435/mo
HOA Y/N Yes
Year Built 1972
Annual Tax Amount $4,222
Tax Year 2022
Lot Size 3,920 Sqft
Property Description
**No yard sign at this property.** Darling, neutral one-level home in the sought-after Westbrook neighborhood. New carpet, light paint colors, engineered wood floors in the large living room, along with a gas fireplace. The bright kitchen with granite countertops looks out on to the private patio. Primary bedroom features an attached bathroom with walk-in shower; guest bathroom has a tub. Separate laundry room, all appliances included and a two car garage. Enjoy the community gardens, clubhouse and two outdoors pools. Westbrook is a Planned Unit Development and not a condominium, consisting of 253 homes on over 30 acres. Buyer is responsible for one-time HOA fees at closing: $300 transfer fee and $1,305 working capital assessment. More info available at www.westbrookbeaverton.org.
Location
State OR
County Washington
Area _150
Rooms
Basement Crawl Space
Interior
Interior Features Engineered Hardwood, Garage Door Opener, Granite, Laminate Flooring, Laundry, Vinyl Floor, Wallto Wall Carpet, Washer Dryer
Heating Forced Air
Cooling Central Air
Fireplaces Number 1
Fireplaces Type Gas
Appliance Dishwasher, Disposal, Free Standing Range, Free Standing Refrigerator, Granite, Microwave
Exterior
Exterior Feature Fenced, Patio
Garage Attached
Garage Spaces 2.0
View Y/N false
Roof Type Composition
Parking Type Driveway
Garage Yes
Building
Lot Description Level
Story 1
Foundation Concrete Perimeter
Sewer Public Sewer
Water Public Water
Level or Stories 1
New Construction No
Schools
Elementary Schools Chehalem
Middle Schools Cedar Park
High Schools Beaverton
Others
HOA Name Rental cap has currently been met. Buyer will pay one-time HOA fees at closing: $300 transfer fee + $1,305 (equal to three months' dues) for Working Capital Assessment.
Senior Community No
Acceptable Financing Cash, Conventional
Listing Terms Cash, Conventional
Read Less Info
Want to know what your home might be worth? Contact us for a FREE valuation!

Our team is ready to help you sell your home for the highest possible price ASAP


"My job is to find and attract mastery-based agents to the office, protect the culture, and make sure everyone is happy! "






