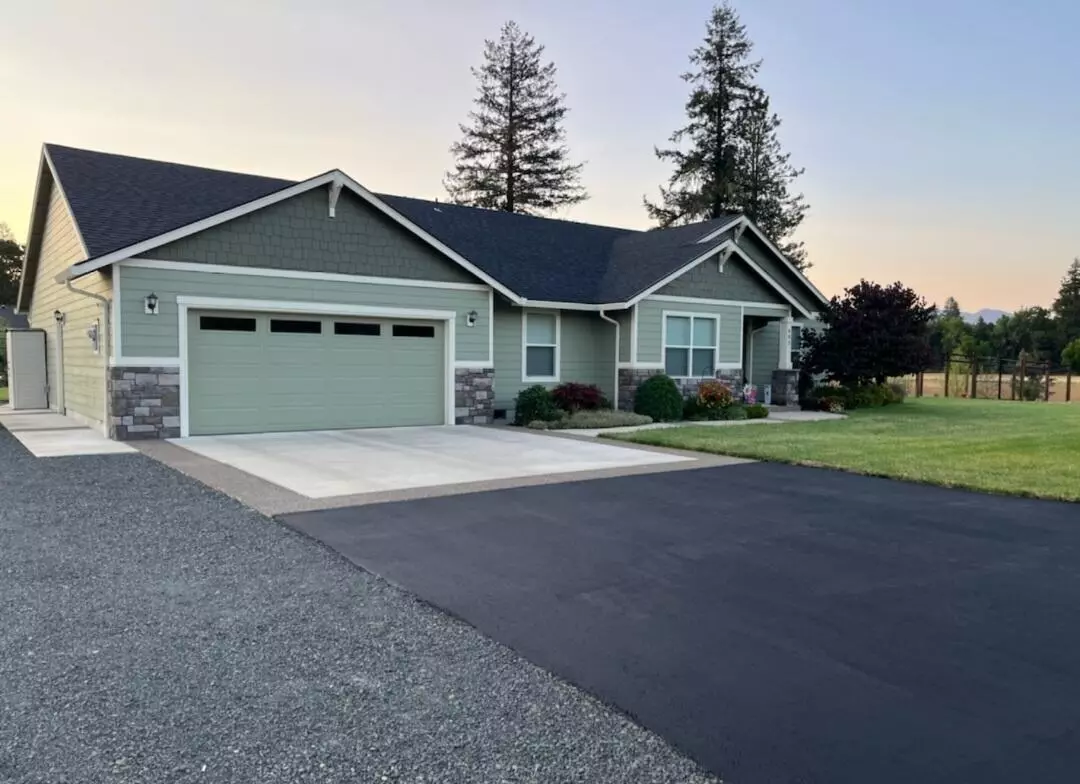$475,000
$494,900
4.0%For more information regarding the value of a property, please contact us for a free consultation.
3 Beds
2 Baths
1,961 SqFt
SOLD DATE : 08/18/2023
Key Details
Sold Price $475,000
Property Type Single Family Home
Sub Type Single Family Residence
Listing Status Sold
Purchase Type For Sale
Square Footage 1,961 sqft
Price per Sqft $242
Subdivision Illinois River Estates
MLS Listing ID 220158756
Sold Date 08/18/23
Style Craftsman,Ranch
Bedrooms 3
Full Baths 2
HOA Fees $345
Year Built 2017
Annual Tax Amount $3,205
Lot Size 1.180 Acres
Acres 1.18
Lot Dimensions 1.18
Property Description
Sellers are MOTIVATED! A beautifully landscaped 3-bedroom 2-bath + den home on 1.18 acres, open floor plan with vaulted ceiling in living and kitchen, built in speakers, a 2-car garage+ shop with custom flooring and high-end storage cabinets. Bocce ball court, lighted and covered stamped concrete patio, 8x14 shed with power and a patio, RV parking area with hook-ups. Yard completely landscape with inground sprinklers and a drip system. Fully fenced backyard. Mature fruit trees raised garden beds. Oversized master with walk-in closet. Walk up attic in garage for lots of storage. There is river access from the neighborhood, trail to Illinois River in a gated community, scenic view of the mountains at the front door facing west, in a quiet and peaceful setting. Owner is a licensed broker in Oregon
Location
State OR
County Josephine
Community Illinois River Estates
Rooms
Basement None
Interior
Interior Features Breakfast Bar, Ceiling Fan(s), Kitchen Island, Laminate Counters, Pantry, Primary Downstairs, Shower/Tub Combo, Soaking Tub, Vaulted Ceiling(s), Walk-In Closet(s), Wired for Data, Wired for Sound
Heating Electric
Cooling Heat Pump
Window Features Double Pane Windows,Vinyl Frames
Exterior
Exterior Feature Patio, RV Dump, RV Hookup
Garage Driveway, Garage Door Opener, Gated, Gravel, RV Access/Parking, Workshop in Garage
Garage Spaces 2.0
Amenities Available Other
Roof Type Composition
Parking Type Driveway, Garage Door Opener, Gated, Gravel, RV Access/Parking, Workshop in Garage
Total Parking Spaces 2
Garage Yes
Building
Lot Description Corner Lot, Drip System, Fenced, Garden, Landscaped, Sprinkler Timer(s), Sprinklers In Front, Sprinklers In Rear
Entry Level One
Foundation Concrete Perimeter, Stemwall
Water Backflow Irrigation, Public
Architectural Style Craftsman, Ranch
Structure Type Frame
New Construction No
Schools
High Schools Illinois Valley High
Others
Senior Community No
Tax ID R34819
Security Features Carbon Monoxide Detector(s),Smoke Detector(s)
Acceptable Financing Cash, Conventional, FHA, Owner Will Carry, VA Loan
Listing Terms Cash, Conventional, FHA, Owner Will Carry, VA Loan
Special Listing Condition Standard
Read Less Info
Want to know what your home might be worth? Contact us for a FREE valuation!

Our team is ready to help you sell your home for the highest possible price ASAP


"My job is to find and attract mastery-based agents to the office, protect the culture, and make sure everyone is happy! "






