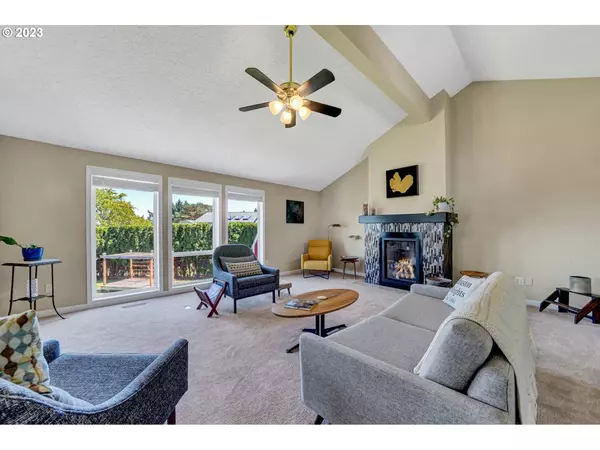Bought with LOGAN REALTY SERVICES LLC
$766,000
$725,000
5.7%For more information regarding the value of a property, please contact us for a free consultation.
4 Beds
3 Baths
3,038 SqFt
SOLD DATE : 08/24/2023
Key Details
Sold Price $766,000
Property Type Single Family Home
Sub Type Single Family Residence
Listing Status Sold
Purchase Type For Sale
Square Footage 3,038 sqft
Price per Sqft $252
Subdivision Mount Vista
MLS Listing ID 23444080
Sold Date 08/24/23
Style Daylight Ranch, Tri Level
Bedrooms 4
Full Baths 3
Condo Fees $357
HOA Fees $29/ann
HOA Y/N Yes
Year Built 1987
Annual Tax Amount $5,311
Tax Year 2023
Lot Size 0.360 Acres
Property Description
This Beautifully maintained Mount Vista home on a Cul de Sac sits on a huge 1/3+ acre lot w/ stunning views of the surrounding mountains. The Main level features a large entryway leading to the vaulted ceilings of the Living Room, Dining Room and Kitchen and a year round Sunroom off the large deck. All w/ Floor to Ceiling length windows to let in the light and enjoy the truly amazing views. Ground level has Primary Bedroom 1 w/ a Private Deck, WI Closet, and amazing Bathroom along w/ a large Bedroom and Full Bath. Lower level features Primary Bedroom 2 w/ Bathroom and Patio access, a Huge Bonus/Family Room, Laundry, and the big 4th Bedroom. The gigantic Backyard is Fenced w/ Covered Stone Patio, Urban Barn, Tiered Raised Beds, Fruit Trees, Berry Plants, a Greenhouse, Views and Privacy.
Location
State WA
County Clark
Area _44
Rooms
Basement Daylight, Finished
Interior
Interior Features Ceiling Fan, Garage Door Opener, Granite, Hardwood Floors, High Ceilings, High Speed Internet, Laundry, Tile Floor, Vaulted Ceiling, Vinyl Floor, Wallto Wall Carpet, Wood Floors
Heating Forced Air
Cooling Central Air
Fireplaces Number 1
Fireplaces Type Gas
Appliance Cooktop, Dishwasher, Disposal, Double Oven, Granite, Pantry, Plumbed For Ice Maker, Range Hood, Stainless Steel Appliance, Tile
Exterior
Exterior Feature Barn, Covered Patio, Deck, Dog Run, Fenced, Garden, Outbuilding, Patio, Porch, Public Road, Raised Beds, Tool Shed, Yard
Garage Attached
Garage Spaces 2.0
View Y/N true
View City, Mountain, Territorial
Roof Type Composition
Parking Type Driveway, On Street
Garage Yes
Building
Lot Description Cul_de_sac, Gentle Sloping, Level, Private
Story 3
Foundation Concrete Perimeter
Sewer Public Sewer
Water Public Water
Level or Stories 3
New Construction No
Schools
Elementary Schools Pleasant Valley
Middle Schools Pleasant Valley
High Schools Prairie
Others
Senior Community No
Acceptable Financing Cash, Conventional, FHA, VALoan
Listing Terms Cash, Conventional, FHA, VALoan
Read Less Info
Want to know what your home might be worth? Contact us for a FREE valuation!

Our team is ready to help you sell your home for the highest possible price ASAP


"My job is to find and attract mastery-based agents to the office, protect the culture, and make sure everyone is happy! "






