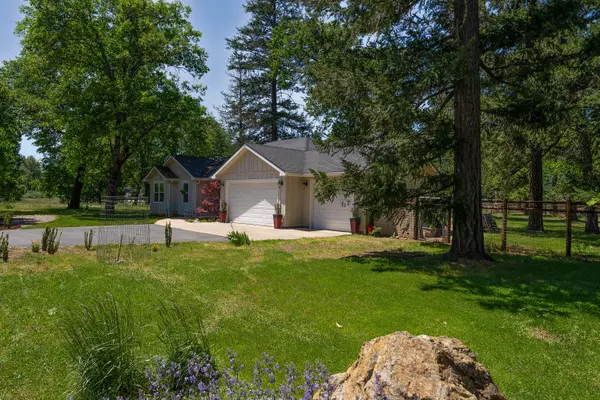$409,000
$399,000
2.5%For more information regarding the value of a property, please contact us for a free consultation.
4 Beds
2 Baths
1,864 SqFt
SOLD DATE : 10/06/2023
Key Details
Sold Price $409,000
Property Type Single Family Home
Sub Type Single Family Residence
Listing Status Sold
Purchase Type For Sale
Square Footage 1,864 sqft
Price per Sqft $219
Subdivision Illinois River Estates
MLS Listing ID 220164813
Sold Date 10/06/23
Style Ranch,Traditional
Bedrooms 4
Full Baths 2
HOA Fees $345
Year Built 2007
Annual Tax Amount $2,886
Lot Size 0.890 Acres
Acres 0.89
Lot Dimensions 0.89
Property Description
This lovely home is located in The Illinois River Estates, a gated river community with deeded access to the beautiful Illinois River. The river spots are perfect for a picnic, trail hike or just hanging out and enjoying the views. The property features 4 bedrooms, 2 full bathrooms, 1864 sq.ft. and sits on a .89 of an acre lot. The open floor plan features a large picture window with awesome mountain views, a gas fire place, vaulted ceilings, and a breakfast bar. The cook in you will enjoy this kitchen with its gas range, stainless steal appliances, lots of storage and a nice sized pantry. The private primary suite offers double vanities, a walk in shower with a rain head, jetted soaking tub as well as a walk in closet. The beautifully treed back yard is all fenced with a patio, a garden, and fire pit for hanging out on those star filled nights. Make you appointment for your showing today!!
Location
State OR
County Josephine
Community Illinois River Estates
Direction Take Hwy 199 to Cave Junction, turn Rt on Lister, left on S Kerby, right on Schumacher, then left on E Forks Circle at the gate.
Interior
Interior Features Breakfast Bar, Ceiling Fan(s), Double Vanity, Jetted Tub, Laminate Counters, Linen Closet, Open Floorplan, Pantry, Soaking Tub, Vaulted Ceiling(s), Walk-In Closet(s)
Heating Electric, Forced Air, Heat Pump, Wood
Cooling Heat Pump
Fireplaces Type Gas, Insert, Living Room, Propane
Fireplace Yes
Window Features Vinyl Frames
Exterior
Exterior Feature Fire Pit, Patio
Garage Attached, Driveway, Garage Door Opener, Gated
Garage Spaces 3.0
Community Features Trail(s)
Amenities Available Gated
Roof Type Composition
Parking Type Attached, Driveway, Garage Door Opener, Gated
Total Parking Spaces 3
Garage Yes
Building
Lot Description Corner Lot, Fenced, Garden, Level, Sprinkler Timer(s), Sprinklers In Front
Entry Level One
Foundation Concrete Perimeter
Water Public
Architectural Style Ranch, Traditional
Structure Type Frame
New Construction No
Schools
High Schools Illinois Valley High
Others
Senior Community No
Tax ID R343824
Security Features Carbon Monoxide Detector(s),Smoke Detector(s)
Acceptable Financing Cash, Conventional, FHA, VA Loan
Listing Terms Cash, Conventional, FHA, VA Loan
Special Listing Condition Standard
Read Less Info
Want to know what your home might be worth? Contact us for a FREE valuation!

Our team is ready to help you sell your home for the highest possible price ASAP

Bought with Rogue Valley Association of REALTORS

"My job is to find and attract mastery-based agents to the office, protect the culture, and make sure everyone is happy! "






