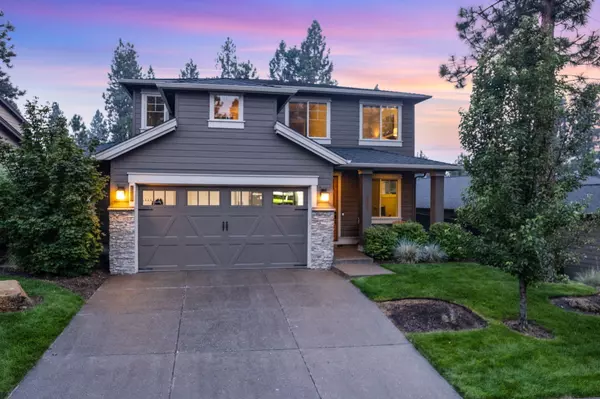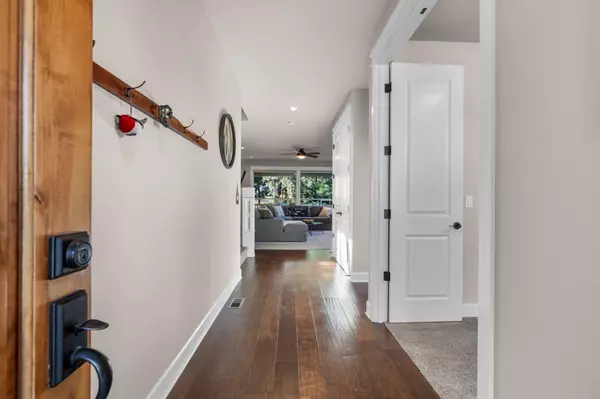$860,000
$859,900
For more information regarding the value of a property, please contact us for a free consultation.
4 Beds
3 Baths
2,517 SqFt
SOLD DATE : 10/17/2023
Key Details
Sold Price $860,000
Property Type Single Family Home
Sub Type Single Family Residence
Listing Status Sold
Purchase Type For Sale
Square Footage 2,517 sqft
Price per Sqft $341
Subdivision Stonegate
MLS Listing ID 220170871
Sold Date 10/17/23
Style Craftsman
Bedrooms 4
Full Baths 2
Half Baths 1
HOA Fees $151
Year Built 2014
Annual Tax Amount $5,056
Lot Size 5,662 Sqft
Acres 0.13
Lot Dimensions 0.13
Property Description
Welcome to this lightly lived-in home that sits within the tranquil community of Stonegate. With 4 bedrooms plus an office, this home provides plenty of spacious living. The open floor plan, with attached entertainment style kitchen, boasts SS appliances, a large island and a fantastic pantry. Upgraded features such as engineered hardwood floors, a double oven, custom cabinets, wine refrigerator, EV charger, and designer blinds throughout, give it a modern touch. The large covered back deck has beautiful views of the Ponderosa pine trees and the covered front porch is perfect for relaxing with your morning coffee. This home has an upgraded 2 ½ car garage, separate fire pit area, a secret little room, and is conveniently close to the community pool and play area. Beautiful meandering trails throughout the neighborhood seem like living in a park. With easy access to all things Bend, this home is a great place to start living your best life.
Location
State OR
County Deschutes
Community Stonegate
Direction Head south on 3rd Street, East on Murphy, first right on Parrell Rd. East on China Hat, north on Stongate Dr.
Rooms
Basement None
Interior
Interior Features Breakfast Bar, Built-in Features, Ceiling Fan(s), Double Vanity, Kitchen Island, Linen Closet, Open Floorplan, Pantry, Shower/Tub Combo, Smart Thermostat, Soaking Tub, Solid Surface Counters, Tile Shower, Walk-In Closet(s)
Heating Forced Air, Natural Gas
Cooling Central Air
Fireplaces Type Gas, Great Room
Fireplace Yes
Window Features Double Pane Windows,Vinyl Frames
Exterior
Exterior Feature Deck, Patio
Garage Attached, Driveway, Garage Door Opener
Garage Spaces 2.0
Community Features Park, Playground, Short Term Rentals Not Allowed, Trail(s)
Amenities Available Landscaping, Park, Playground, Pool, Snow Removal, Trail(s)
Roof Type Composition
Parking Type Attached, Driveway, Garage Door Opener
Total Parking Spaces 2
Garage Yes
Building
Lot Description Fenced, Landscaped, Sprinkler Timer(s), Sprinklers In Front
Entry Level Two
Foundation Stemwall
Water Public
Architectural Style Craftsman
Structure Type Frame
New Construction No
Schools
High Schools Caldera High
Others
Senior Community No
Tax ID 251920
Security Features Carbon Monoxide Detector(s),Smoke Detector(s)
Acceptable Financing Cash, Conventional
Listing Terms Cash, Conventional
Special Listing Condition Standard
Read Less Info
Want to know what your home might be worth? Contact us for a FREE valuation!

Our team is ready to help you sell your home for the highest possible price ASAP

Bought with Central Oregon Association of REALTORS

"My job is to find and attract mastery-based agents to the office, protect the culture, and make sure everyone is happy! "






