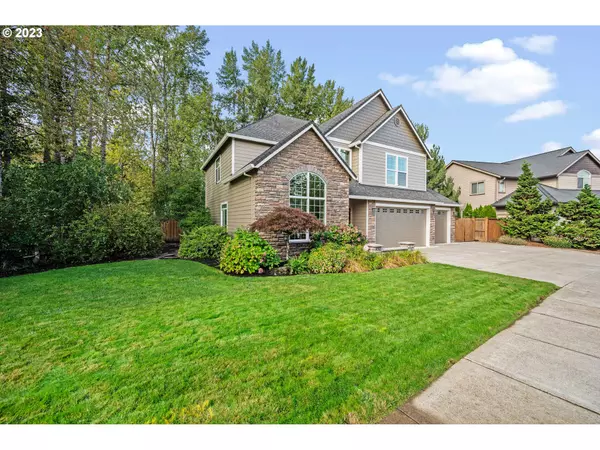Bought with Non Rmls Broker
$770,000
$775,000
0.6%For more information regarding the value of a property, please contact us for a free consultation.
4 Beds
3 Baths
2,876 SqFt
SOLD DATE : 12/15/2023
Key Details
Sold Price $770,000
Property Type Single Family Home
Sub Type Single Family Residence
Listing Status Sold
Purchase Type For Sale
Square Footage 2,876 sqft
Price per Sqft $267
Subdivision Park Meadows Third Addition
MLS Listing ID 23487025
Sold Date 12/15/23
Style Stories2, Traditional
Bedrooms 4
Full Baths 3
HOA Y/N No
Year Built 2006
Annual Tax Amount $6,738
Tax Year 2022
Lot Size 0.340 Acres
Property Description
Lovely, lovely well built home, located on a prime/corner lot in the popular Cottonwood neighborhood with a floor plan offers a lot of flexibility. The formal living room with high vaults and lots of natural light is adjacent to dining room by way of french doors. The beautiful kitchen set with an island, SS appliances, a pantry and even heated natural stone floors is open to the spacious family room with a cozy gas fireplace and handsome built ins ... both rooms overlook the stunning backyard with mature trees, old growth and just the right touch of plants and bushes that provide that special touch of privacy that we all enjoy. Upstairs you will find a huge primary suite complete with dual closets, dual sinks, a jetted tub and a tile BA floor. In addition, there are two additional bedrooms and a convenient bonus room with additional storage. Some of the extras include solid core doors, an oversized 3 car garage, additional parking pad, a generous covered patio, a tool shed, fully fenced with black wrought iron that allows your to take in the backyard view. If you are looking for a lovingly maintained, quality built home in a great neighborhood offering substantial square footage, lots of upgraded features AND a backyard that provides tranquility, you have found it!
Location
State OR
County Yamhill
Area _156
Zoning Resid
Rooms
Basement Crawl Space
Interior
Interior Features Ceiling Fan, Central Vacuum, Garage Door Opener, Granite, Hardwood Floors, Heated Tile Floor, High Speed Internet, Jetted Tub, Laundry, Slate Flooring, Smart Camera Recording, Tile Floor, Vaulted Ceiling, Vinyl Floor, Wallto Wall Carpet
Heating Forced Air
Cooling Heat Pump
Fireplaces Number 1
Fireplaces Type Gas
Appliance Builtin Oven, Builtin Range, Cooktop, Dishwasher, Disposal, Double Oven, Free Standing Refrigerator, Granite, Island, Microwave, Pantry, Plumbed For Ice Maker, Stainless Steel Appliance, Tile
Exterior
Exterior Feature Covered Patio, Dog Run, Fenced, Gas Hookup, Patio, Porch, Public Road, Sprinkler, Tool Shed, Yard
Garage Attached, Oversized
Garage Spaces 3.0
Waterfront Yes
Waterfront Description Creek
View Y/N true
View Seasonal, Trees Woods
Roof Type Composition
Parking Type Driveway, Parking Pad
Garage Yes
Building
Lot Description Corner Lot, Level, Private
Story 2
Foundation Concrete Perimeter, Pillar Post Pier
Sewer Public Sewer
Water Public Water
Level or Stories 2
New Construction No
Schools
Elementary Schools Memorial
Middle Schools Duniway
High Schools Mcminnville
Others
Senior Community No
Acceptable Financing Cash, Conventional
Listing Terms Cash, Conventional
Read Less Info
Want to know what your home might be worth? Contact us for a FREE valuation!

Our team is ready to help you sell your home for the highest possible price ASAP


"My job is to find and attract mastery-based agents to the office, protect the culture, and make sure everyone is happy! "






