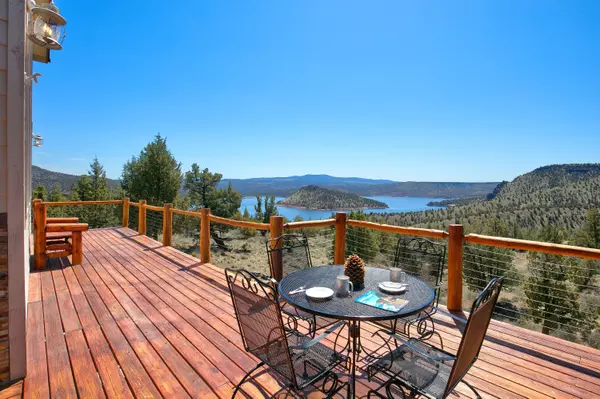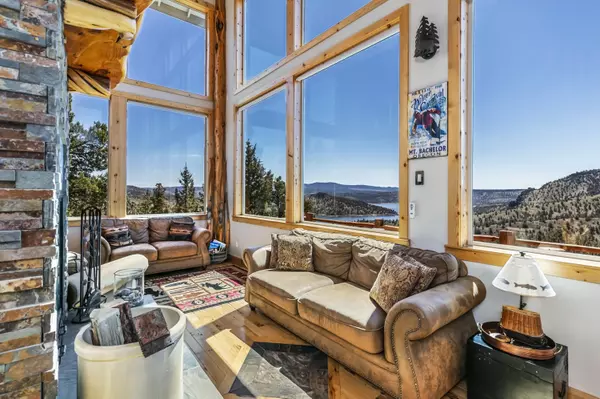$678,000
$699,000
3.0%For more information regarding the value of a property, please contact us for a free consultation.
3 Beds
3 Baths
2,430 SqFt
SOLD DATE : 03/19/2024
Key Details
Sold Price $678,000
Property Type Single Family Home
Sub Type Single Family Residence
Listing Status Sold
Purchase Type For Sale
Square Footage 2,430 sqft
Price per Sqft $279
Subdivision Lakeview Cove
MLS Listing ID 220142582
Sold Date 03/19/24
Style Northwest
Bedrooms 3
Full Baths 2
Half Baths 1
Year Built 2009
Annual Tax Amount $2,564
Lot Size 0.610 Acres
Acres 0.61
Lot Dimensions 0.61
Property Description
Short Term Rental Possibilities! Custom Home overlooking Prineville Reservoir! Views, views, views from the large open deck overlooking the lake and beyond. Excellent opportunity for multi-generational living, executive, shared second home, family gathering hub. Fantastic floor plan with two bedrooms on the main level, full bath, kitchen w/custom hickory cabinets, dramatic great room wood burning fireplace and 2 story tongue and groove knotty pine ceilings, all designed to capture magnificent views. Upstairs features a large loft with views custom juniper railing, bedroom, full bath and star gazing deck. Lower-level features bonus room, laundry room, family room and walk-in crawlspace that could be the perfect wine cellar. Fully wrapped windows and doors throughout, ceiling fans throughout, all bedrooms with walk-in closets! Attached 2 car garage at its main level. Large lot with fire pit and wrap around deck. Property joins public lands, minutes to boat ramp.
Location
State OR
County Crook
Community Lakeview Cove
Rooms
Basement Daylight
Interior
Interior Features Breakfast Bar, Ceiling Fan(s), Double Vanity, Enclosed Toilet(s), Linen Closet, Pantry, Primary Downstairs, Shower/Tub Combo, Solid Surface Counters, Tile Shower, Walk-In Closet(s)
Heating Electric, Forced Air
Cooling Heat Pump
Fireplaces Type Great Room, Wood Burning
Fireplace Yes
Window Features Vinyl Frames
Exterior
Exterior Feature Deck
Garage Attached, Driveway, Garage Door Opener, Gravel
Garage Spaces 2.0
Community Features Road Assessment, Short Term Rentals Allowed
Roof Type Composition
Parking Type Attached, Driveway, Garage Door Opener, Gravel
Total Parking Spaces 2
Garage Yes
Building
Lot Description Adjoins Public Lands, Corner Lot, Sloped
Entry Level Three Or More
Foundation Stemwall
Water Well
Architectural Style Northwest
Structure Type Concrete
New Construction No
Schools
High Schools Check With District
Others
Senior Community No
Tax ID 4325
Security Features Carbon Monoxide Detector(s),Security System Owned,Smoke Detector(s)
Acceptable Financing Cash, Conventional
Listing Terms Cash, Conventional
Special Listing Condition Standard
Read Less Info
Want to know what your home might be worth? Contact us for a FREE valuation!

Our team is ready to help you sell your home for the highest possible price ASAP


"My job is to find and attract mastery-based agents to the office, protect the culture, and make sure everyone is happy! "






