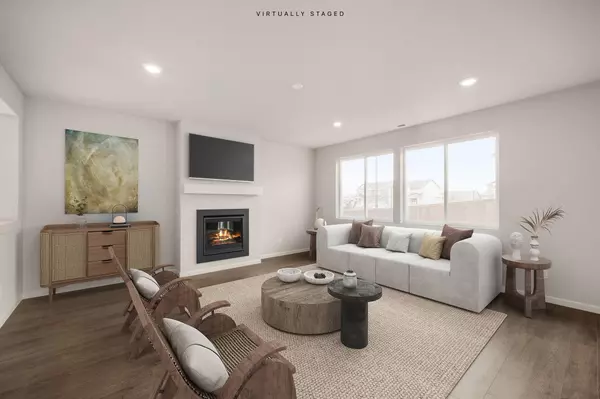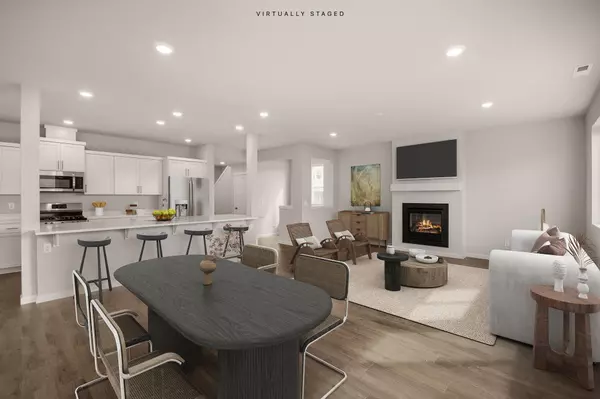$599,900
$599,900
For more information regarding the value of a property, please contact us for a free consultation.
4 Beds
3 Baths
2,288 SqFt
SOLD DATE : 04/07/2024
Key Details
Sold Price $599,900
Property Type Single Family Home
Sub Type Single Family Residence
Listing Status Sold
Purchase Type For Sale
Square Footage 2,288 sqft
Price per Sqft $262
Subdivision Acadia Pointe Phase 1 And 2
MLS Listing ID 220177260
Sold Date 04/07/24
Style Other
Bedrooms 4
Full Baths 2
Half Baths 1
HOA Fees $36
Year Built 2023
Lot Size 3,920 Sqft
Acres 0.09
Lot Dimensions 0.09
Property Description
** Current incentive is $6,500 when using preferred lender.
Welcome to Acadia Pointe, Lennar's newest community in NE Bend. The Ashland plan is 2,288st with four bedrooms and 2.5 bath. Open great room with lots of light. Quartz counters, stainless appliances, tankless hotwater heater, fenced backyards, landscaped frontyard with xero-scape and drippers, AC. Please call and make appointment to see our 2 new finished model homes.
This home is under-construction and will be completed in March.
Location
State OR
County Deschutes
Community Acadia Pointe Phase 1 And 2
Direction Morningstar to Peale
Interior
Interior Features Double Vanity, Enclosed Toilet(s), Fiberglass Stall Shower, Kitchen Island, Linen Closet, Pantry, Shower/Tub Combo, Soaking Tub, Solid Surface Counters, Walk-In Closet(s)
Heating Forced Air, Natural Gas
Cooling Central Air
Fireplaces Type Gas, Great Room
Fireplace Yes
Window Features Double Pane Windows,Low Emissivity Windows,Vinyl Frames
Exterior
Garage Attached, Driveway, Garage Door Opener
Garage Spaces 2.0
Community Features Gas Available, Short Term Rentals Not Allowed
Amenities Available Other
Roof Type Composition
Parking Type Attached, Driveway, Garage Door Opener
Total Parking Spaces 2
Garage Yes
Building
Lot Description Drip System, Fenced, Sprinkler Timer(s), Xeriscape Landscape
Entry Level Two
Foundation Stemwall
Builder Name Lennar Northwest LLC
Water Public
Architectural Style Other
Structure Type Frame
New Construction Yes
Schools
High Schools Mountain View Sr High
Others
Senior Community No
Tax ID 286674
Security Features Carbon Monoxide Detector(s),Smoke Detector(s)
Acceptable Financing Cash, Conventional, FHA, VA Loan
Listing Terms Cash, Conventional, FHA, VA Loan
Special Listing Condition Standard
Read Less Info
Want to know what your home might be worth? Contact us for a FREE valuation!

Our team is ready to help you sell your home for the highest possible price ASAP


"My job is to find and attract mastery-based agents to the office, protect the culture, and make sure everyone is happy! "






