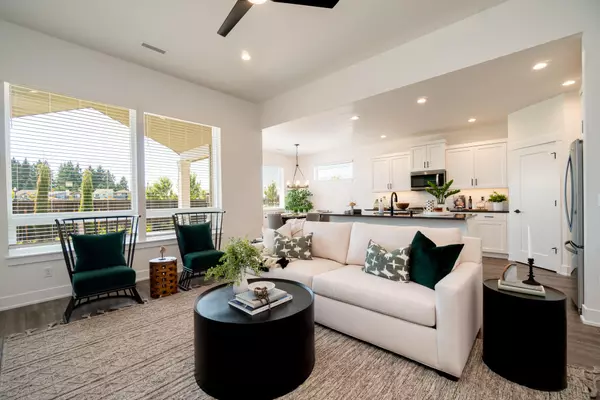$465,970
$449,900
3.6%For more information regarding the value of a property, please contact us for a free consultation.
3 Beds
2 Baths
1,853 SqFt
SOLD DATE : 04/26/2024
Key Details
Sold Price $465,970
Property Type Single Family Home
Sub Type Single Family Residence
Listing Status Sold
Purchase Type For Sale
Square Footage 1,853 sqft
Price per Sqft $251
Subdivision Crescent Creek
MLS Listing ID 220159912
Sold Date 04/26/24
Style Craftsman,Northwest,Ranch
Bedrooms 3
Full Baths 2
HOA Fees $63
Year Built 2023
Annual Tax Amount $512
Lot Size 8,276 Sqft
Acres 0.19
Lot Dimensions 0.19
Property Description
$5,000 incentive towards closing costs and/or buydown when you use the builders preferred lender. The popular single-level Chapman, on Lot 196, is a pre-sale and has not yet started construction. Get in early to make limited interior hard surface and color selections as well as choose additional upgrades. This award winning floorplan is well designed with a spacious great room and kitchen for entertaining all of your family/guests. The primary suite is thoughtfully placed separate from the other bedrooms and includes A/C. Homeowners and residents here will have access to a full spectrum of private recreational amenities including the clubhouse w/ a gym, parks, green spaces, and paved walking paths.
Location
State OR
County Deschutes
Community Crescent Creek
Direction Turn onto Findley, left on Crescent Creek, right on Masten Mill and the Crescent Creek office is in the model to the right
Rooms
Basement None
Interior
Interior Features Breakfast Bar, Built-in Features, Double Vanity, Enclosed Toilet(s), Fiberglass Stall Shower, Kitchen Island, Linen Closet, Open Floorplan, Pantry, Primary Downstairs, Shower/Tub Combo, Smart Locks, Smart Thermostat, Solid Surface Counters, Vaulted Ceiling(s), Walk-In Closet(s), Wired for Data
Heating Forced Air, Natural Gas
Cooling Central Air, Whole House Fan
Fireplaces Type Gas, Great Room
Fireplace Yes
Window Features Double Pane Windows,Low Emissivity Windows,Vinyl Frames
Exterior
Exterior Feature Patio
Garage Asphalt, Attached, Driveway, Garage Door Opener, Storage
Garage Spaces 2.0
Community Features Access to Public Lands, Gas Available, Sport Court, Trail(s)
Amenities Available Clubhouse, Fitness Center, Snow Removal, Sport Court, Trail(s)
Roof Type Composition
Accessibility Smart Technology
Parking Type Asphalt, Attached, Driveway, Garage Door Opener, Storage
Total Parking Spaces 2
Garage Yes
Building
Lot Description Drip System, Landscaped, Xeriscape Landscape
Entry Level One
Foundation Stemwall
Builder Name Pahlisch Homes, Inc.
Water Backflow Domestic, Public
Architectural Style Craftsman, Northwest, Ranch
Structure Type Frame
New Construction Yes
Schools
High Schools Lapine Sr High
Others
Senior Community No
Tax ID 221011AB00143
Security Features Carbon Monoxide Detector(s),Smoke Detector(s)
Acceptable Financing Cash, Conventional, FHA, USDA Loan, VA Loan
Listing Terms Cash, Conventional, FHA, USDA Loan, VA Loan
Special Listing Condition Standard
Read Less Info
Want to know what your home might be worth? Contact us for a FREE valuation!

Our team is ready to help you sell your home for the highest possible price ASAP


"My job is to find and attract mastery-based agents to the office, protect the culture, and make sure everyone is happy! "






