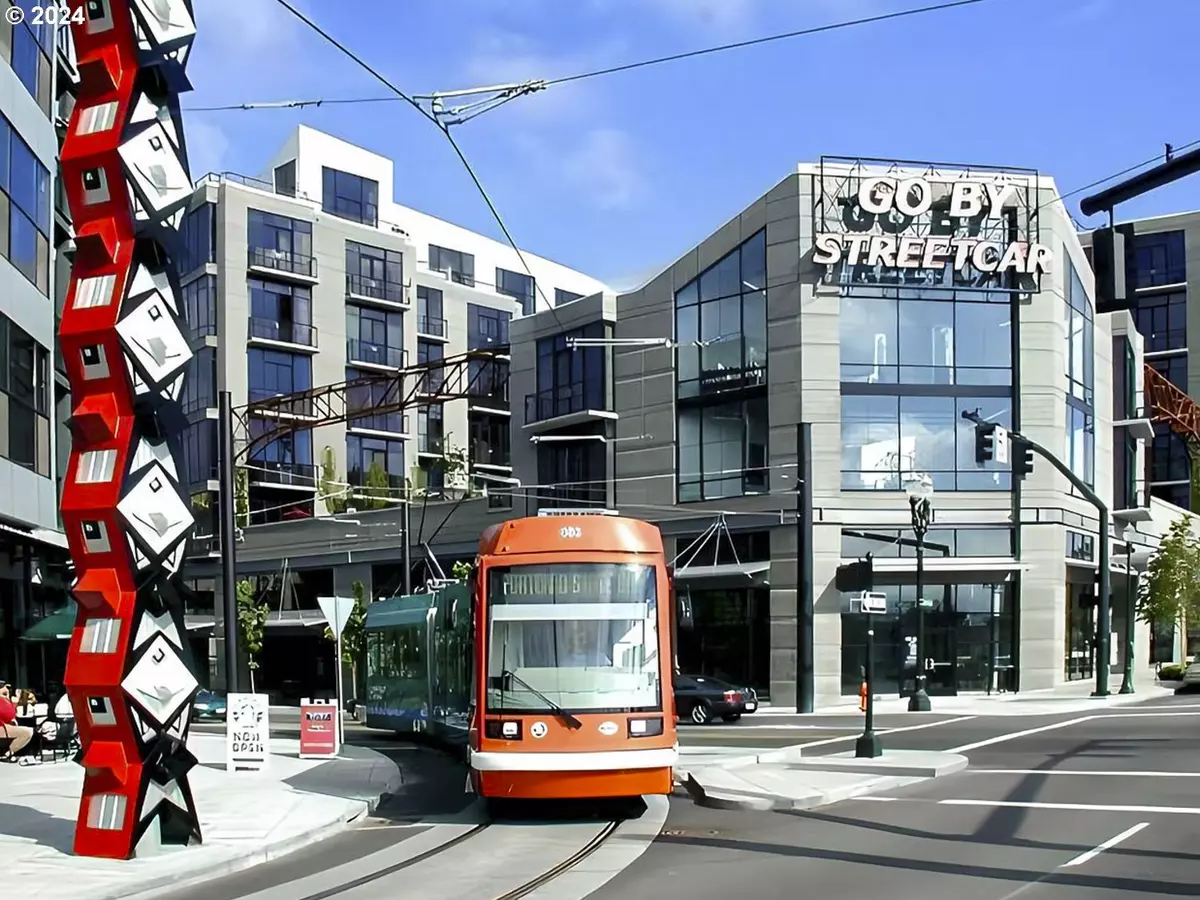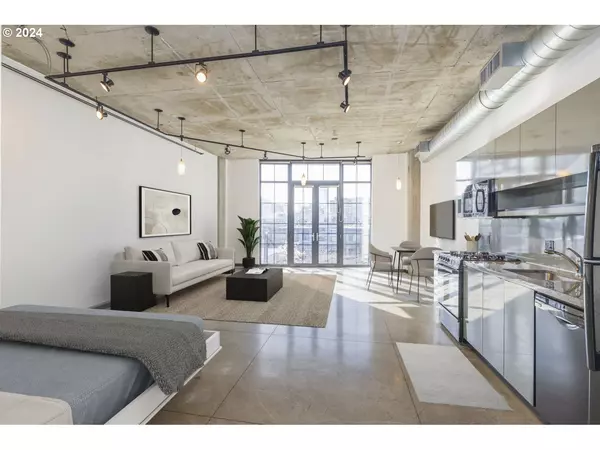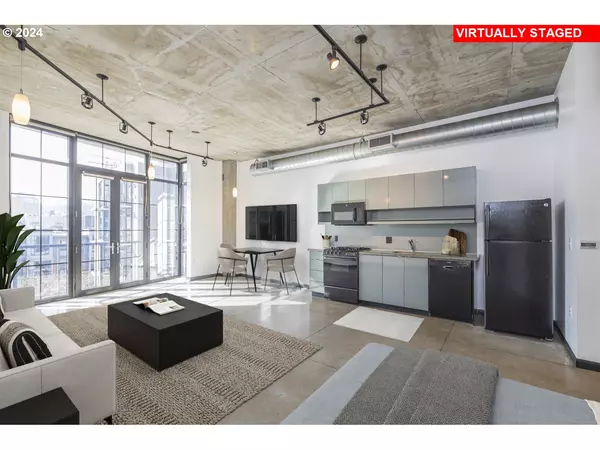Bought with Coldwell Banker Bain
$324,900
$324,900
For more information regarding the value of a property, please contact us for a free consultation.
1 Bed
1 Bath
661 SqFt
SOLD DATE : 06/05/2024
Key Details
Sold Price $324,900
Property Type Condo
Sub Type Condominium
Listing Status Sold
Purchase Type For Sale
Square Footage 661 sqft
Price per Sqft $491
Subdivision Streetcar Lofts-Pearl District
MLS Listing ID 24362310
Sold Date 06/05/24
Style Loft
Bedrooms 1
Full Baths 1
Condo Fees $446
HOA Fees $446/mo
Year Built 2001
Annual Tax Amount $5,732
Tax Year 2023
Property Description
Enjoy all the urban lifestyle has to offer in the heart of the Pearl. A perfect pied-à-terre or smart living in this SoHo inspired building. Take advantage of everything you need at your fingertips-restaurants, parks, cafes, grocery, theatre, concerts, shopping & more. Truly park your car and head out to run all your errands. This is what the Pearl living is all about! Streetcar Lofts is the quintessential of industrial design with 10 ft ceilings, floor-to-ceiling windows, poured concrete floors, fresh interior paint and French doors. The kitchen features plenty of storage with granite counters, gas range, & sleek cabinets. This special unit features a view of the ever changing landscaped courtyard and expansive south facing city views. The open floor plan means you get to decide best layout-murphy bed or shoji screen for a separated bedroom? Lots of space for living room and dining space. Not only is their storage in your deeded storage unit but the unit features a custom built walk in closet with space for shoes, clothes, and even cedar lined cabinets for sweaters. The oversized bathroom features a new stackable washer & dryer. Easy access to Union Station, the Max, & Streetcar to explore the rest of the city. The unit comes with its own deeded parking space, storage unit. Streetcar lofts features top rated schools, comprehensive HOA, private courtyard with BBQ, fitness room, community room, and secure building access. Enjoy this sanctuary in the heart of the Pearl! The "Go By Streetcar" sign makes it one of the most recognizable buildings in the Pearl.
Location
State OR
County Multnomah
Area _148
Interior
Interior Features Concrete Floor, Garage Door Opener, High Ceilings, Laundry, Washer Dryer
Heating Forced Air
Cooling Central Air
Appliance Dishwasher, Disposal, Free Standing Gas Range, Free Standing Refrigerator, Granite, Microwave, Plumbed For Ice Maker
Exterior
Garage Attached
Garage Spaces 1.0
View City
Roof Type Flat,Membrane
Parking Type Deeded, Off Street
Garage Yes
Building
Story 1
Foundation Concrete Perimeter
Sewer Public Sewer
Water Public Water
Level or Stories 1
Schools
Elementary Schools Chapman
Middle Schools West Sylvan
High Schools Lincoln
Others
Senior Community No
Acceptable Financing Cash, Conventional
Listing Terms Cash, Conventional
Read Less Info
Want to know what your home might be worth? Contact us for a FREE valuation!

Our team is ready to help you sell your home for the highest possible price ASAP


"My job is to find and attract mastery-based agents to the office, protect the culture, and make sure everyone is happy! "






