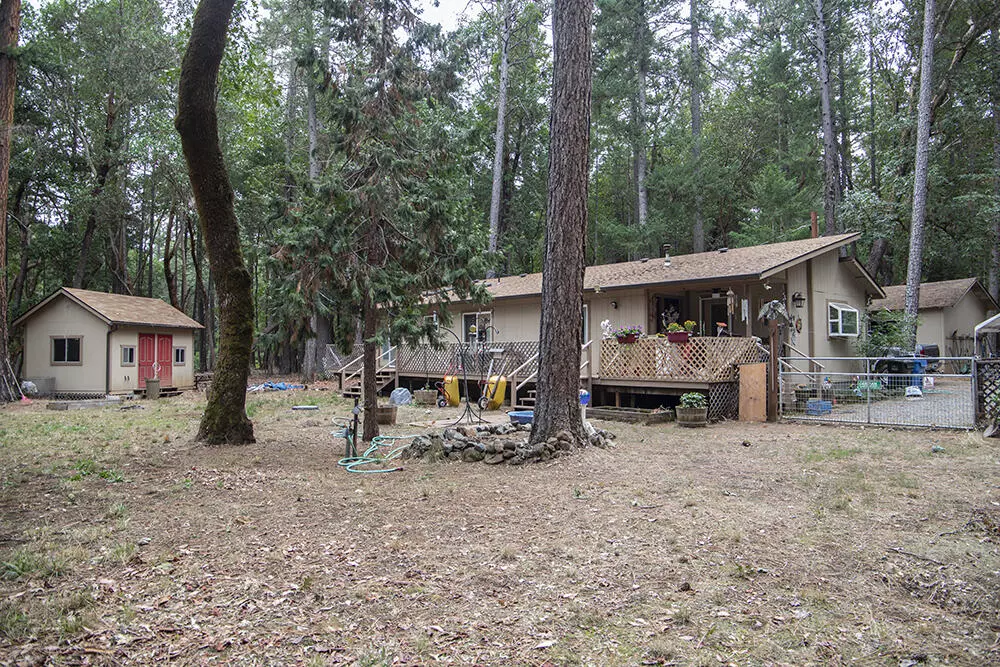$380,000
$398,500
4.6%For more information regarding the value of a property, please contact us for a free consultation.
2 Beds
2 Baths
1,192 SqFt
SOLD DATE : 06/07/2024
Key Details
Sold Price $380,000
Property Type Single Family Home
Sub Type Single Family Residence
Listing Status Sold
Purchase Type For Sale
Square Footage 1,192 sqft
Price per Sqft $318
MLS Listing ID 220172841
Sold Date 06/07/24
Style Ranch
Bedrooms 2
Full Baths 2
Year Built 1969
Annual Tax Amount $1,377
Lot Size 5.100 Acres
Acres 5.1
Lot Dimensions 5.1
Property Description
Attractive Frame-Built Home & Numerous Outbuildings on 5.10 Acres of Useable Property in Williams! The Main Home is Single-Level, with a Light Open Living Design, Cute Country Kitchen w/Pantry, & a Large Master Bedroom. The Full Length Deck makes for perfect Outdoor Living Space. This Property was once used as a School, & offers Several Nice Buildings that are all in Great Shape! The Buildings are arranged in an Orderly Fashion close by the Main Home, & include a Large Shop, Toolshed, Bunkhouse, Studio/Craft Room, & Gazebo! An Original Mobile Home is also on-site, Pre-dating Permitting, that could potentially secure a 2nd Dwelling Site for this Property. Several Carports, & Nice Pumphouse with Storage. This Property is still ideally set up to be used as a School, Wooded Retreat Center, or simply as a Personal Residence with Useable Outbuildings. Private-Off-Road Setting, with no Neighbors in Sight. The Land is Level & Useable & Heavily Treed with Marketable Timber. Lots of Value here!
Location
State OR
County Josephine
Direction Williams Hwy or Watergap Rd towards the Town of Williams. Head past 'Downtown Williams' then left onto East Fork Rd. Past Browns Road to the top of Hill, then Right into Driveway. Watch for Signage.
Interior
Interior Features Ceiling Fan(s), Fiberglass Stall Shower, Laminate Counters, Linen Closet, Open Floorplan, Pantry, Primary Downstairs, Walk-In Closet(s)
Heating Pellet Stove, Zoned
Cooling Other
Window Features Double Pane Windows,Vinyl Frames
Exterior
Exterior Feature Deck
Garage Detached Carport, Driveway, Gravel
Roof Type Composition
Parking Type Detached Carport, Driveway, Gravel
Garage No
Building
Lot Description Level, Marketable Timber, Wooded
Entry Level One
Foundation Block, Concrete Perimeter
Water Private, Well
Architectural Style Ranch
Structure Type Frame
New Construction No
Schools
High Schools Hidden Valley High
Others
Senior Community No
Tax ID R335386
Security Features Carbon Monoxide Detector(s),Smoke Detector(s)
Acceptable Financing Cash, Conventional, FHA, USDA Loan, VA Loan
Listing Terms Cash, Conventional, FHA, USDA Loan, VA Loan
Special Listing Condition Standard
Read Less Info
Want to know what your home might be worth? Contact us for a FREE valuation!

Our team is ready to help you sell your home for the highest possible price ASAP


"My job is to find and attract mastery-based agents to the office, protect the culture, and make sure everyone is happy! "






