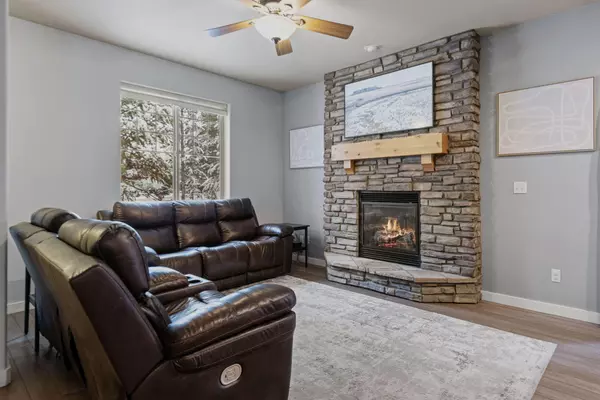$370,000
$379,500
2.5%For more information regarding the value of a property, please contact us for a free consultation.
3 Beds
2 Baths
1,349 SqFt
SOLD DATE : 06/10/2024
Key Details
Sold Price $370,000
Property Type Single Family Home
Sub Type Single Family Residence
Listing Status Sold
Purchase Type For Sale
Square Footage 1,349 sqft
Price per Sqft $274
Subdivision Crescent Creek
MLS Listing ID 220177198
Sold Date 06/10/24
Style Contemporary,Craftsman,Northwest
Bedrooms 3
Full Baths 2
HOA Fees $67
Year Built 2005
Annual Tax Amount $2,419
Lot Size 4,791 Sqft
Acres 0.11
Lot Dimensions 0.11
Property Description
Live among towering Pine trees! Adorable single level craftsman home located in sought after Crescent Creek neighborhood! Open concept layout & 9 ft ceilings maximize spacious feel & function. Premium touches throughout home include floor to ceiling stacked stone hearth & gas fireplace, knotty alder cabinets updated w/ new hardware, newer upgraded kitchen appliances, durable flooring throughout, large primary bedroom walk-in closet, WI-FI connected thermostat & A/C. Exterior features include convenient access to pressure treated wood deck via large dining area slider & nicely sized fenced side yard. Insulated double car garage with ample built in storage & work bench. Enjoy the community clubhouse with dedicated exercise room & large meeting space. The home is a perfect mix of function & comfort in beautiful forested location near La Pine multi use paths, St Charles medical, shopping & dining all within 35 minutes' drive of Bend. 1 Yr AHS Shield Essential Home Warranty included.
Location
State OR
County Deschutes
Community Crescent Creek
Interior
Interior Features Breakfast Bar, Ceiling Fan(s), Open Floorplan, Primary Downstairs, Smart Thermostat, Walk-In Closet(s)
Heating Forced Air
Cooling Central Air
Fireplaces Type Gas, Living Room
Fireplace Yes
Window Features Double Pane Windows,Vinyl Frames
Exterior
Exterior Feature Deck
Garage Attached
Garage Spaces 2.0
Amenities Available Clubhouse, Fitness Center, Park, Sport Court, Trail(s)
Roof Type Composition
Parking Type Attached
Total Parking Spaces 2
Garage Yes
Building
Entry Level One
Foundation Stemwall
Water Public
Architectural Style Contemporary, Craftsman, Northwest
Structure Type Frame
New Construction No
Schools
High Schools Lapine Sr High
Others
Senior Community No
Tax ID 246391
Acceptable Financing Cash, Conventional, FHA
Listing Terms Cash, Conventional, FHA
Special Listing Condition Standard
Read Less Info
Want to know what your home might be worth? Contact us for a FREE valuation!

Our team is ready to help you sell your home for the highest possible price ASAP


"My job is to find and attract mastery-based agents to the office, protect the culture, and make sure everyone is happy! "






