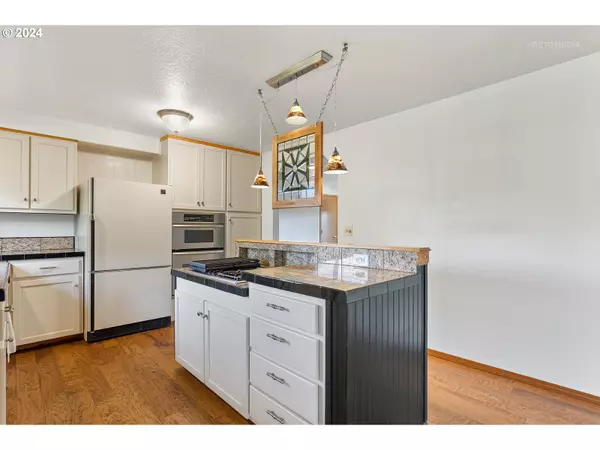Bought with Soldera Properties, Inc
$581,000
$584,500
0.6%For more information regarding the value of a property, please contact us for a free consultation.
3 Beds
2 Baths
1,472 SqFt
SOLD DATE : 06/21/2024
Key Details
Sold Price $581,000
Property Type Single Family Home
Sub Type Single Family Residence
Listing Status Sold
Purchase Type For Sale
Square Footage 1,472 sqft
Price per Sqft $394
Subdivision Colette #1
MLS Listing ID 24161495
Sold Date 06/21/24
Style Ranch
Bedrooms 3
Full Baths 2
Year Built 1989
Annual Tax Amount $3,499
Tax Year 2023
Lot Size 0.460 Acres
Property Description
Presenting a single level residence nestled in the scenic landscape of Beavercreek, Oregon. Built in 1989, this 3 bed, 2 bath, plus office, home has an open floorplan that flows together with easy access to back patio for enjoyable use inside and out. Entertain with ease in the open kitchen/dining room layout, complete with granite tile countertops, built-in stainless steel Jenn Air gas cooktop, and a built-in combination wall oven. The free standing fridge is also included. The kitchen pantry boasts slide-out shelves for added convenience. The main bath skylight lets in lots of natural light. You will love the beautiful hand finished patina on the hickory engineered wood floors. There are also several pocket doors throughout the home to discover. At the end of the day, you can retreat to the primary bedroom, which has a walk in closet and an attached bath with an extra-deep jetted tub, offering a perfect oasis for relaxation. Outside, enjoy the spacious and beautifully landscaped half-acre property with ample parking and a paved back patio that makes an ideal space for outdoor gatherings and recreation. The large level lot has plenty of room for a yard upgrades like a firepit, gazebo, or possibly future shop. Additional features include an oversized two-car garage, 10 year old bio filter septic, 95% High Efficiency forced air gas furnace, LG front-load washer and dryer on pedestals included. There is a 1 year AHS home warranty included in sale that begins at closing. Children in the area attend schools in the Canby High School system. Don't miss the opportunity to make this beautiful Beavercreek residence your own. Schedule a showing today and experience the comfort and convenience this home has to offer.
Location
State OR
County Clackamas
Area _146
Rooms
Basement Crawl Space
Interior
Interior Features Ceiling Fan, Engineered Hardwood, Garage Door Opener, Jetted Tub, Laundry, Skylight, Wallto Wall Carpet, Washer Dryer
Heating Forced Air95 Plus
Cooling None
Appliance Builtin Oven, Convection Oven, Cook Island, Cooktop, Dishwasher, Down Draft, Free Standing Refrigerator, Gas Appliances, Granite, Pantry, Stainless Steel Appliance
Exterior
Exterior Feature Covered Deck, Covered Patio, Fenced, Outbuilding, R V Parking, Tool Shed, Yard
Garage Attached
Garage Spaces 2.0
Roof Type Composition
Parking Type Driveway
Garage Yes
Building
Lot Description Gated, Level
Story 1
Foundation Concrete Perimeter
Sewer Septic Tank
Water Public Water
Level or Stories 1
Schools
Elementary Schools Carus
Middle Schools Baker Prairie
High Schools Canby
Others
Senior Community No
Acceptable Financing Cash, Conventional, FHA, USDALoan, VALoan
Listing Terms Cash, Conventional, FHA, USDALoan, VALoan
Read Less Info
Want to know what your home might be worth? Contact us for a FREE valuation!

Our team is ready to help you sell your home for the highest possible price ASAP


"My job is to find and attract mastery-based agents to the office, protect the culture, and make sure everyone is happy! "






