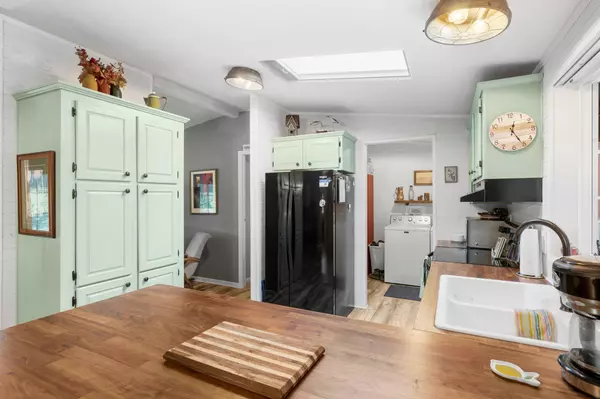$530,000
$530,000
For more information regarding the value of a property, please contact us for a free consultation.
3 Beds
2 Baths
1,248 SqFt
SOLD DATE : 06/20/2024
Key Details
Sold Price $530,000
Property Type Manufactured Home
Sub Type Manufactured On Land
Listing Status Sold
Purchase Type For Sale
Square Footage 1,248 sqft
Price per Sqft $424
MLS Listing ID 220181730
Sold Date 06/20/24
Style Other
Bedrooms 3
Full Baths 2
Year Built 1994
Annual Tax Amount $15
Lot Size 7.320 Acres
Acres 7.32
Lot Dimensions 7.32
Property Description
Open House Saturday, May 4th 11am-2 pm.
This horse property spans over 7 acres. The well-maintained, park-like grounds are both gated & fenced, offering a secure haven for you and your animals. The carefully maintained home boasts a split floor plan featuring 3 bedrooms, 2 bathrooms, and a cozy wood stove for chilly winter evenings.
The expansive 40X40 stick-built shop is resting on a reinforced concrete pad and is equipped with two vehicle doors, a man door, large windows, four skylights, and a full bathroom. Whether you're pursuing hobbies or working on projects, this shop provides ample space and functionality.
The 36X36 3-stall, drive-thru horse barn is completed with a tack room and hay storage, ensuring all your horse care needs are met. Adjacent to the barn lies an impressive horse arena.
Additional amenities include a landscaped front yard, a year-round pond, a 12X12 garden shed, raised garden beds, an RV hookup and a nearly-new Hot Springs brand spa.
Location
State OR
County Josephine
Direction Head east on OR-46E (Caves Hwy); turn left onto Barnes Wy. Right onto Reagor Ln, driveway to property on your left. Arrive at sign. (Google will take you PAST actual driveway.)
Interior
Interior Features Breakfast Bar, Ceiling Fan(s), Shower/Tub Combo
Heating Electric, Forced Air, Heat Pump, Wood
Cooling Central Air
Fireplaces Type Living Room
Fireplace Yes
Window Features Double Pane Windows,Vinyl Frames
Exterior
Exterior Feature Deck, RV Hookup
Garage Detached, Gravel, RV Access/Parking, Workshop in Garage
Garage Spaces 4.0
Waterfront Yes
Waterfront Description Pond
Roof Type Composition
Parking Type Detached, Gravel, RV Access/Parking, Workshop in Garage
Total Parking Spaces 4
Garage Yes
Building
Lot Description Adjoins Public Lands, Fenced, Water Feature
Entry Level One
Foundation Block
Water Well
Architectural Style Other
Structure Type Manufactured House
New Construction No
Schools
High Schools Illinois Valley High
Others
Senior Community No
Tax ID R3288442
Security Features Carbon Monoxide Detector(s),Smoke Detector(s)
Acceptable Financing Cash, FHA, USDA Loan, VA Loan
Listing Terms Cash, FHA, USDA Loan, VA Loan
Special Listing Condition Standard
Read Less Info
Want to know what your home might be worth? Contact us for a FREE valuation!

Our team is ready to help you sell your home for the highest possible price ASAP


"My job is to find and attract mastery-based agents to the office, protect the culture, and make sure everyone is happy! "






