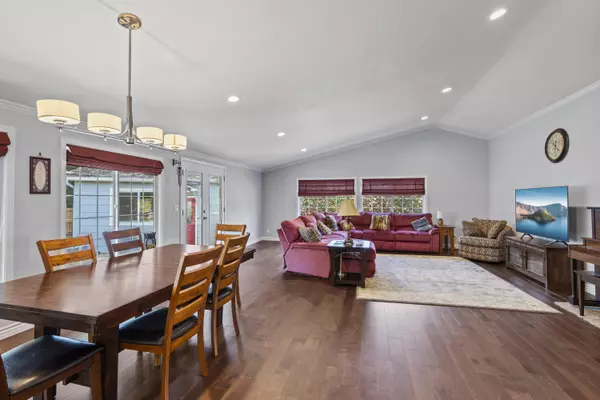$650,000
$679,000
4.3%For more information regarding the value of a property, please contact us for a free consultation.
4 Beds
3 Baths
3,244 SqFt
SOLD DATE : 06/28/2024
Key Details
Sold Price $650,000
Property Type Single Family Home
Sub Type Single Family Residence
Listing Status Sold
Purchase Type For Sale
Square Footage 3,244 sqft
Price per Sqft $200
MLS Listing ID 220181455
Sold Date 06/28/24
Style Ranch
Bedrooms 4
Full Baths 3
Year Built 1961
Annual Tax Amount $5,387
Lot Size 0.410 Acres
Acres 0.41
Lot Dimensions 0.41
Property Description
Step into the heart of tradition with this expansive ranch-style home, a cherished original in the neighborhood amidst newer residences. Fully remodeled & updated, this 4 bedroom 3 bath 3244 sq ft light filled home has a split floor plan for privacy that is perfect for family members or guests. Additionally there is a large living room and family room w/ gas fire place, spacious kitchen w/ stone counters, tons of cabinets, pantry and eating bar. The primary suite is huge with access to the outdoors, bathroom with double vanities, large porcelain tile shower and spacious walk-in closet. 2 of the 3 remaining bedrooms are oversized and the 4th is standard size. Home has 2 zone HVAC and upgraded flooring including engineered hardwood, bamboo, tile and carpet. The property is a massive .41 acre lot with beautiful mature landscaping, covered patio, raised beds, paved driveway and detached garage w/ epoxy floors. This home has curb appeal that blends classic charm with contemporary comforts.
Location
State OR
County Jackson
Rooms
Basement None
Interior
Interior Features Breakfast Bar, Ceiling Fan(s), Double Vanity, Dual Flush Toilet(s), Granite Counters, In-Law Floorplan, Kitchen Island, Linen Closet, Open Floorplan, Pantry, Primary Downstairs, Soaking Tub, Solid Surface Counters, Stone Counters, Tile Shower, Vaulted Ceiling(s), Walk-In Closet(s)
Heating Heat Pump
Cooling Heat Pump
Fireplaces Type Family Room, Gas
Fireplace Yes
Window Features Double Pane Windows,Vinyl Frames
Exterior
Exterior Feature Patio, RV Dump
Garage Asphalt, Detached, Driveway
Garage Spaces 2.0
Roof Type Composition
Parking Type Asphalt, Detached, Driveway
Total Parking Spaces 2
Garage Yes
Building
Lot Description Fenced, Garden, Landscaped, Level, Sprinkler Timer(s), Sprinklers In Front, Sprinklers In Rear
Entry Level One
Foundation Block, Concrete Perimeter, Slab
Water Public
Architectural Style Ranch
Structure Type Frame
New Construction No
Schools
High Schools Eagle Point High
Others
Senior Community No
Tax ID 10954770
Security Features Carbon Monoxide Detector(s),Smoke Detector(s)
Acceptable Financing Cash, Conventional, FHA, VA Loan
Listing Terms Cash, Conventional, FHA, VA Loan
Special Listing Condition Standard
Read Less Info
Want to know what your home might be worth? Contact us for a FREE valuation!

Our team is ready to help you sell your home for the highest possible price ASAP


"My job is to find and attract mastery-based agents to the office, protect the culture, and make sure everyone is happy! "






