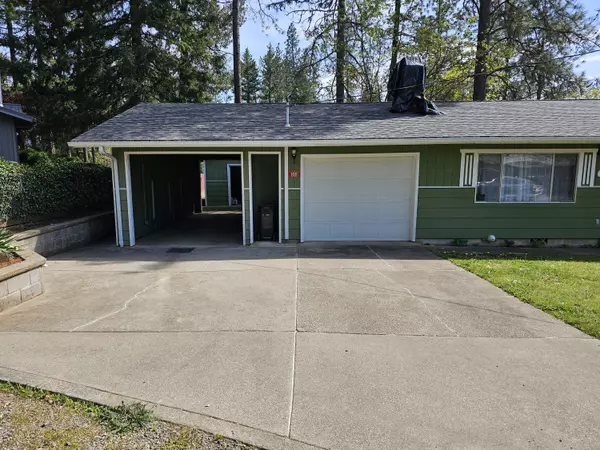$275,000
$275,000
For more information regarding the value of a property, please contact us for a free consultation.
3 Beds
2 Baths
1,040 SqFt
SOLD DATE : 06/27/2024
Key Details
Sold Price $275,000
Property Type Single Family Home
Sub Type Single Family Residence
Listing Status Sold
Purchase Type For Sale
Square Footage 1,040 sqft
Price per Sqft $264
Subdivision Gourley Subdivision
MLS Listing ID 220181146
Sold Date 06/27/24
Style Traditional
Bedrooms 3
Full Baths 2
Year Built 1977
Annual Tax Amount $1,282
Lot Size 8,712 Sqft
Acres 0.2
Lot Dimensions 0.2
Property Description
Welcome to your perfect starter home! Charming 3 bedroom 2 bath home tucked away on a quiet cul-de-sac. Enjoy the convenience of an attached garage and mostly enclosed carport, plus a bonus workshop garage for all of your DIY projects. Relax on your spacious covered deck with serene views of Jubilee Park, or indulge your green thumb in the existing greenhouse and established strawberry garden beds. Inside features updated laminate floors throughout kitchen and living room, a cozy wood-burning fireplace, and ample space for comfortable living. This home is close to jubilee Park and Lorna Byrne Middle school. Don't miss out on this ideal blend of indoor comfort and outdoor charm!
Location
State OR
County Josephine
Community Gourley Subdivision
Direction Hwy 199, east on Lister, south on Junction to Terrace. House is on right toward end of cul de sac.
Interior
Interior Features Shower/Tub Combo, Tile Shower
Heating Electric, Radiant
Cooling Wall/Window Unit(s)
Fireplaces Type Living Room, Wood Burning
Fireplace Yes
Window Features Aluminum Frames
Exterior
Exterior Feature Deck
Garage Attached, Attached Carport, Driveway
Garage Spaces 1.0
Roof Type Composition
Parking Type Attached, Attached Carport, Driveway
Total Parking Spaces 1
Garage Yes
Building
Lot Description Adjoins Public Lands
Entry Level One
Foundation Block, Concrete Perimeter
Water Public
Architectural Style Traditional
Structure Type Frame
New Construction No
Schools
High Schools Illinois Valley High
Others
Senior Community No
Tax ID R329792
Security Features Carbon Monoxide Detector(s),Smoke Detector(s)
Acceptable Financing Conventional, FHA, VA Loan
Listing Terms Conventional, FHA, VA Loan
Special Listing Condition Standard
Read Less Info
Want to know what your home might be worth? Contact us for a FREE valuation!

Our team is ready to help you sell your home for the highest possible price ASAP


"My job is to find and attract mastery-based agents to the office, protect the culture, and make sure everyone is happy! "






