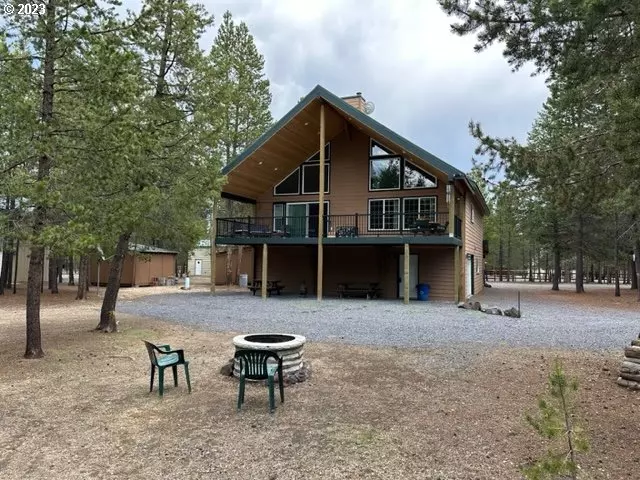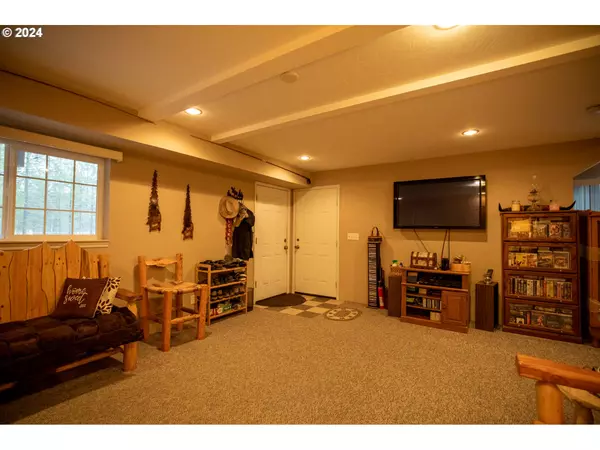Bought with Crescent Lake Realty, Inc
$425,000
$525,000
19.0%For more information regarding the value of a property, please contact us for a free consultation.
3 Beds
2.1 Baths
1,968 SqFt
SOLD DATE : 07/11/2024
Key Details
Sold Price $425,000
Property Type Single Family Home
Sub Type Single Family Residence
Listing Status Sold
Purchase Type For Sale
Square Footage 1,968 sqft
Price per Sqft $215
MLS Listing ID 24294425
Sold Date 07/11/24
Style Chalet, Tri Level
Bedrooms 3
Full Baths 2
Year Built 2009
Annual Tax Amount $1,875
Tax Year 2022
Lot Size 1.010 Acres
Property Description
Chalet style home in the highly desired Two Rivers North subdivision with access to forestland from all sides of the subdivision. Numerous trails for snowmobiling, riding quads, side by sides, motorcycles or horses right from your home. Little Deschutes River is less than a block away where you can fish for German Browns or frolic along the riverside. Located minutes from Willamette Pass Ski Resort, Pacific Crest Trail, and numerous mountain lakes. Enjoy all the outdoor activities the area has. Skiing, hiking, fishing, boating to name a few. Home boast floor to ceiling windows, covered deck, three bedrooms, 1 full bathroom with Jacuzzi tub plus 2 half baths, and 2 car garage. Home comes furnished. Property is fenced on three sides. This is a must-see property. Owner?s pride of ownership is shown in the home and all around the property. Owner is willing to carry a contract with 1/3 down, at 5.25% interest, with a balloon payment in 5yrs.
Location
State OR
County Klamath
Area _300
Zoning R2
Interior
Interior Features Floor3rd, Garage Door Opener, High Ceilings, Jetted Tub, Laminate Flooring, Laundry, Wallto Wall Carpet, Washer Dryer
Heating Forced Air, Wood Stove
Cooling None
Fireplaces Type Stove, Wood Burning
Appliance Cook Island, Cooktop, Dishwasher, Free Standing Refrigerator, Tile
Exterior
Exterior Feature Covered Deck, Deck, Fenced, Fire Pit, Rain Barrel Cistern, R V Boat Storage
Garage Attached
Garage Spaces 2.0
View Trees Woods
Roof Type Metal
Parking Type Driveway, R V Access Parking
Garage Yes
Building
Lot Description Level, Trees
Story 3
Foundation Stem Wall
Sewer Standard Septic
Water Cistern, Well
Level or Stories 3
Schools
Elementary Schools Gilchrist
Middle Schools Gilchrist
High Schools Gilchrist
Others
Senior Community No
Acceptable Financing Cash, Conventional, FHA, OwnerWillCarry, VALoan
Listing Terms Cash, Conventional, FHA, OwnerWillCarry, VALoan
Read Less Info
Want to know what your home might be worth? Contact us for a FREE valuation!

Our team is ready to help you sell your home for the highest possible price ASAP


"My job is to find and attract mastery-based agents to the office, protect the culture, and make sure everyone is happy! "






