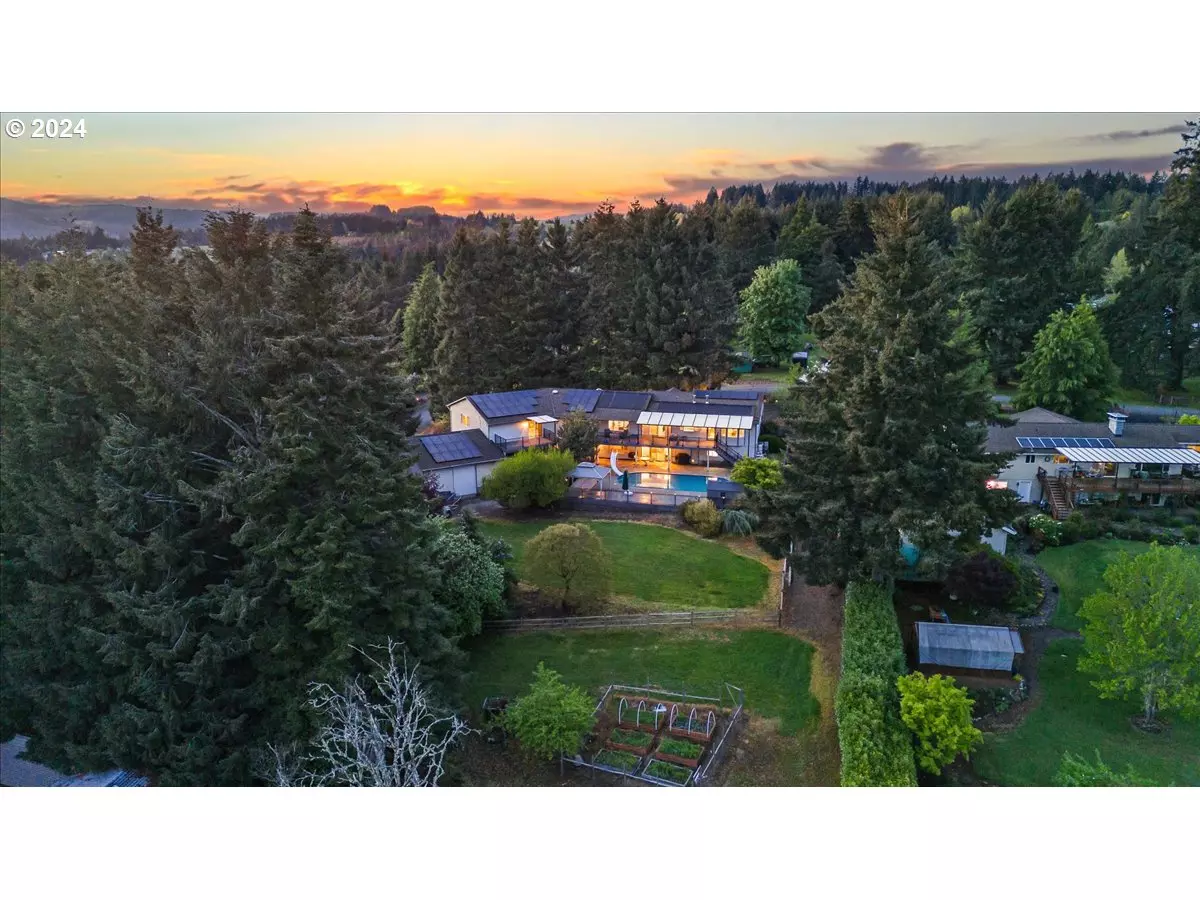Bought with Premiere Property Group, LLC
$1,085,000
$1,075,000
0.9%For more information regarding the value of a property, please contact us for a free consultation.
6 Beds
3 Baths
5,925 SqFt
SOLD DATE : 08/06/2024
Key Details
Sold Price $1,085,000
Property Type Single Family Home
Sub Type Single Family Residence
Listing Status Sold
Purchase Type For Sale
Square Footage 5,925 sqft
Price per Sqft $183
MLS Listing ID 24099986
Sold Date 08/06/24
Style Custom Style, Daylight Ranch
Bedrooms 6
Full Baths 3
Year Built 1992
Annual Tax Amount $10,604
Tax Year 2023
Lot Size 1.300 Acres
Property Description
Northwest Dream Living w/ Spectacular Views, Private Gardens, In-Ground Pool , and Terraced Decking for an Entertainer's Delight. This versatile floor plan boasts a Chef's Kitchen, 6 large bedrooms each w/ expansive walk-in closets, a recreation room w/ pool table, gym & workout space, wine cellar w/ climate control, attached shop or double garage, & RV/boat storage. The stunningly remodeled kitchen touts multi-oven setup w/ custom over-sized refrigerator/freezer, double dishwashers, dual-sinks, Caesarstone counter-tops, cook-island with chef's ventilation hood, gorgeous cabinetry built-ins, w/ plenty of windows to maximize the valley views or sunset while you cook. This home provides dual primary suites each w/ large ensuite bathrooms, one on the main level, and one on the lower level. Main-level primary suite provides vaulted ceilings, expansive walk-in closet and an attached anteroom which could be used for a nursery, yoga studio, dressing room, reading den, or office space. Lower-level primary-suite has dual closets, and an exterior door to the patio/pool area. One spare bedroom on the main includes a Murphy-bed w/ door to the upper level deck, another spare bedroom on the main has a built-in desk and dedicated single access balcony for privacy. This versatile footprint encompasses dual living spaces, access for multi-generational living, storage closets galore, dual heat-pumps, dual water heaters, and PIF passive solar system to heat both home and pool. Soak-in the fun, enjoying the custom deck, gazebo, pool w/ slide, expansive botanical yard, and dedicated fenced garden space, while spending quality time at home on this quiet & private sanctuary, which has been manicured to perfection.
Location
State OR
County Washington
Area _149
Zoning RR-5
Rooms
Basement Daylight, Finished
Interior
Interior Features Ceiling Fan, Garage Door Opener, High Ceilings, Laundry, Murphy Bed, Passive Solar, Quartz, Sprinkler, Tile Floor, Vaulted Ceiling
Heating Active Solar, Forced Air, Passive Solar
Cooling Heat Pump
Appliance Builtin Oven, Builtin Range, Convection Oven, Cook Island, Cooktop, Dishwasher, Island, Microwave, Pantry, Quartz, Range Hood, Stainless Steel Appliance
Exterior
Exterior Feature Covered Deck, Covered Patio, Deck, Fenced, Garden, Gazebo, In Ground Pool, Outbuilding, Patio, Porch, Raised Beds, R V Parking, R V Boat Storage, Second Garage, Sprinkler, Tool Shed, Workshop, Yard
Garage Attached, Carport, Oversized
Garage Spaces 6.0
View Creek Stream, Mountain, Valley
Roof Type Composition
Parking Type Carport, Driveway
Garage Yes
Building
Lot Description Bluff, Terraced, Trees, Wooded
Story 2
Sewer Septic Tank
Water Community
Level or Stories 2
Schools
Elementary Schools Banks
Middle Schools Banks
High Schools Banks
Others
Senior Community No
Acceptable Financing Cash, Conventional, FHA, VALoan
Listing Terms Cash, Conventional, FHA, VALoan
Read Less Info
Want to know what your home might be worth? Contact us for a FREE valuation!

Our team is ready to help you sell your home for the highest possible price ASAP


"My job is to find and attract mastery-based agents to the office, protect the culture, and make sure everyone is happy! "






