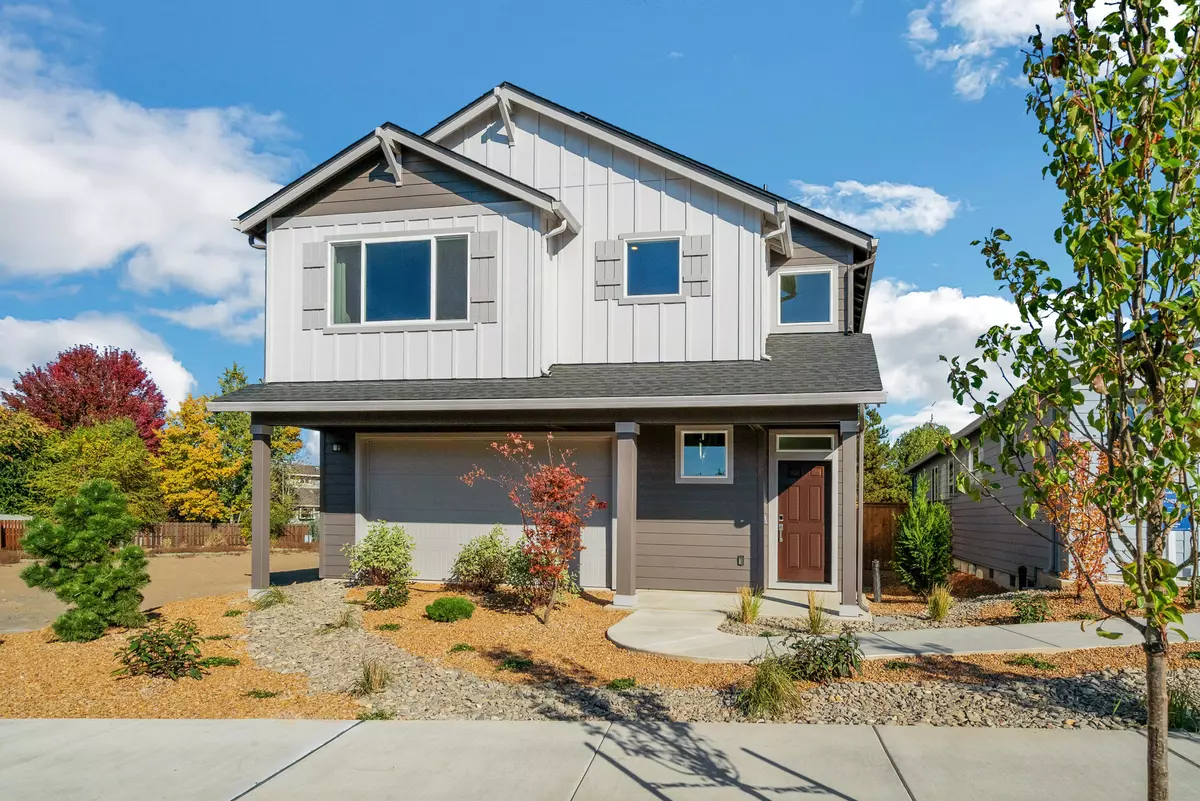$687,400
$687,400
For more information regarding the value of a property, please contact us for a free consultation.
4 Beds
3 Baths
2,479 SqFt
SOLD DATE : 08/26/2024
Key Details
Sold Price $687,400
Property Type Single Family Home
Sub Type Single Family Residence
Listing Status Sold
Purchase Type For Sale
Square Footage 2,479 sqft
Price per Sqft $277
Subdivision Acadia Pointe Phase 1 And 2
MLS Listing ID 220182215
Sold Date 08/26/24
Style Northwest
Bedrooms 4
Full Baths 2
Half Baths 1
HOA Fees $36
Year Built 2024
Annual Tax Amount $61
Lot Size 3,920 Sqft
Acres 0.09
Lot Dimensions 0.09
Property Description
*$6,500 towards closing costs when buyer uses preferred lender* Welcome to Acadia Pointe, a new community in NE Bend crafted by Lennar Homes. Nestled in a prime location, this vibrant neighborhood offers a blend of modern living and convenience. This home is the Magnolia plan. Step into a world of spaciousness with an open-concept design that seamlessly integrates the kitchen and great room, creating the perfect space for entertaining guests or enjoying family time. The kitchen boasts a generously sized island, ideal for culinary adventures and social gatherings. Upstairs discover the large primary suite, accompanied by three oversized bedrooms and an open loft, providing ample space for relaxation. Quartz countertops adorn both kitchen and baths. Stainless steel appliances, AC, front xeriscape landscaping with drip system, backyard fencing, and a tankless hot water heater included. Pictures are of the model Magnolia. Please call for appointment today!
Location
State OR
County Deschutes
Community Acadia Pointe Phase 1 And 2
Direction Morningstar Dr. to Peale St.
Interior
Interior Features Double Vanity, Enclosed Toilet(s), Kitchen Island, Linen Closet, Solid Surface Counters, Walk-In Closet(s)
Heating Forced Air, Natural Gas
Cooling Central Air
Fireplaces Type Gas, Great Room
Fireplace Yes
Window Features Double Pane Windows,Vinyl Frames
Exterior
Exterior Feature Patio
Garage Attached, Driveway, Garage Door Opener
Garage Spaces 2.0
Amenities Available Other
Roof Type Composition
Parking Type Attached, Driveway, Garage Door Opener
Total Parking Spaces 2
Garage Yes
Building
Lot Description Drip System, Xeriscape Landscape
Entry Level Two
Foundation Stemwall
Builder Name Lennar Northwest LLC
Water Public
Architectural Style Northwest
Structure Type Frame
New Construction Yes
Schools
High Schools Mountain View Sr High
Others
Senior Community No
Tax ID 286684
Security Features Carbon Monoxide Detector(s),Smoke Detector(s)
Acceptable Financing Cash, Conventional, FHA, VA Loan
Listing Terms Cash, Conventional, FHA, VA Loan
Special Listing Condition Standard
Read Less Info
Want to know what your home might be worth? Contact us for a FREE valuation!

Our team is ready to help you sell your home for the highest possible price ASAP


"My job is to find and attract mastery-based agents to the office, protect the culture, and make sure everyone is happy! "






