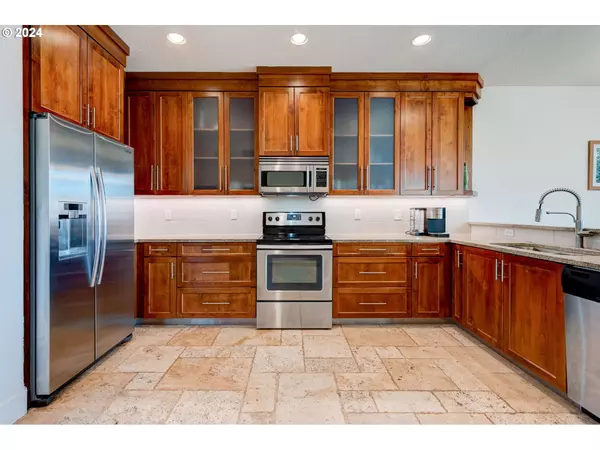Bought with Cascadia NW Real Estate
$616,350
$625,000
1.4%For more information regarding the value of a property, please contact us for a free consultation.
3 Beds
2.1 Baths
2,575 SqFt
SOLD DATE : 09/05/2024
Key Details
Sold Price $616,350
Property Type Single Family Home
Sub Type Single Family Residence
Listing Status Sold
Purchase Type For Sale
Square Footage 2,575 sqft
Price per Sqft $239
Subdivision Northwood Park
MLS Listing ID 24136327
Sold Date 09/05/24
Style Stories2, Contemporary
Bedrooms 3
Full Baths 2
Condo Fees $50
HOA Fees $4/ann
Year Built 2007
Annual Tax Amount $4,362
Tax Year 2023
Lot Size 6,098 Sqft
Property Description
***Assumable loan at 3.15%*** Welcome to your dream home! This stunning property boasts an open floor plan with high ceilings, creating a spacious and inviting atmosphere. The large primary suite provides a luxurious retreat, featuring ample space and comfort. The main floor includes a convenient office, perfect for working from home or managing life's endless tasks. Enjoy the outdoors with two covered outdoor spaces, ideal for entertaining or relaxing in any weather. The tandem garage offers plenty of room for vehicles and storage, while the extra-long driveway provides additional parking options. This home is a perfect blend of style, functionality, and comfort. Don't miss the opportunity to make it yours!
Location
State WA
County Clark
Area _62
Rooms
Basement Crawl Space
Interior
Interior Features Garage Door Opener, Granite, Hardwood Floors, High Ceilings, High Speed Internet, Jetted Tub, Laundry, Tile Floor, Vaulted Ceiling, Wallto Wall Carpet
Heating Forced Air
Cooling Central Air
Fireplaces Number 1
Fireplaces Type Gas
Appliance Dishwasher, Disposal, Free Standing Range, Granite, Microwave, Pantry, Plumbed For Ice Maker, Solid Surface Countertop, Tile
Exterior
Exterior Feature Covered Deck, Covered Patio, Fenced, R V Boat Storage, Sprinkler, Yard
Garage Attached, Tandem
Garage Spaces 3.0
Roof Type Composition
Parking Type Driveway
Garage Yes
Building
Lot Description Level
Story 2
Sewer Public Sewer
Water Public Water
Level or Stories 2
Schools
Elementary Schools Glenwood
Middle Schools Laurin
High Schools Prairie
Others
Senior Community No
Acceptable Financing Assumable, Cash, Conventional, FHA, VALoan
Listing Terms Assumable, Cash, Conventional, FHA, VALoan
Read Less Info
Want to know what your home might be worth? Contact us for a FREE valuation!

Our team is ready to help you sell your home for the highest possible price ASAP


"My job is to find and attract mastery-based agents to the office, protect the culture, and make sure everyone is happy! "






