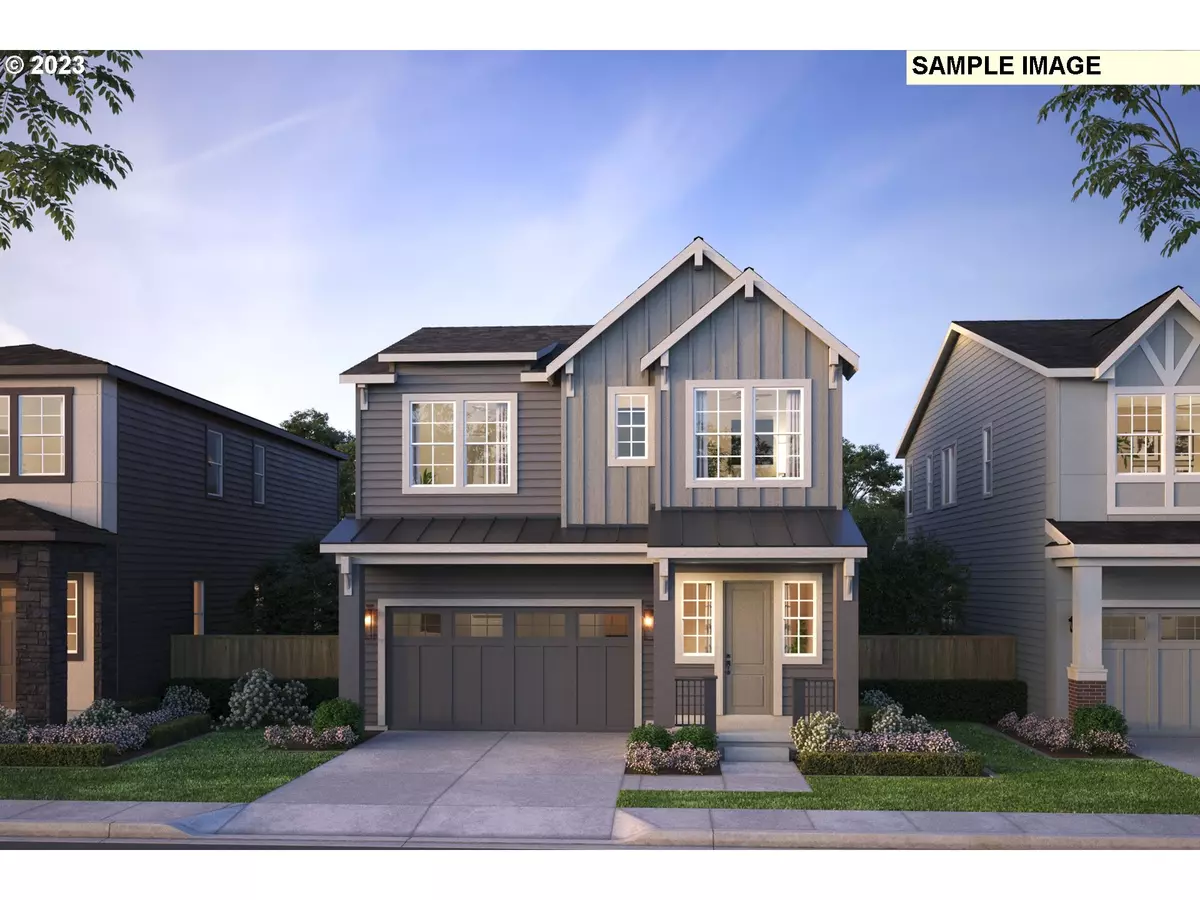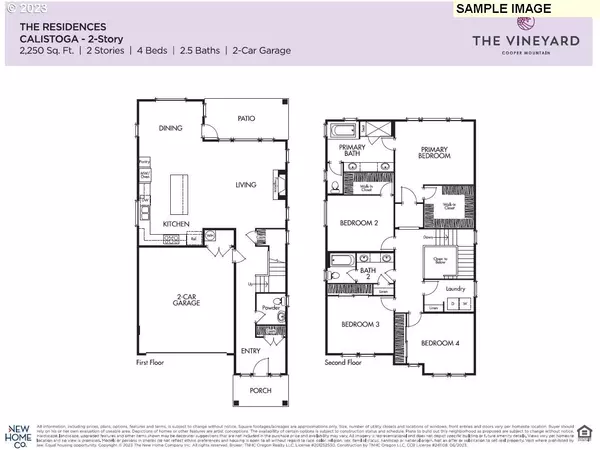Bought with John L. Scott
$684,990
$664,990
3.0%For more information regarding the value of a property, please contact us for a free consultation.
4 Beds
2.1 Baths
2,250 SqFt
SOLD DATE : 09/27/2024
Key Details
Sold Price $684,990
Property Type Single Family Home
Sub Type Single Family Residence
Listing Status Sold
Purchase Type For Sale
Square Footage 2,250 sqft
Price per Sqft $304
MLS Listing ID 24637993
Sold Date 09/27/24
Style Farmhouse, Modern
Bedrooms 4
Full Baths 2
Condo Fees $78
HOA Fees $78/mo
Year Built 2024
Annual Tax Amount $6,800
Property Description
QUICK MOVE IN ALERT!. Explore the Spacious Living of Our Calistoga Plan with Farmhouse Exterior and views. Experience the beauty in our stunning Calistoga plan with a Farmhouse exterior and Urben package included a 30' wide home, one of our larger living spaces! Revel in the feeling of open and airy living with 10ft ceilings on the first floor and 9ft on the second floor, featuring an open stairway below. The functional L-shaped kitchen ensures ease and enjoyment as you entertain visitors. Storage woes are a thing of the past, thanks to the generous pantry in the Calistoga floor plan. Relax on the large covered deck, soaking up Southern Exposure. The primary bedroom offers a walk-in closet and a spa-like bathroom with a soaking tub and shower. Bedroom 2 also features a walk-in closet, and the laundry room comes complete with a nice linen closet. Don't miss out on this stunning home.
Location
State OR
County Washington
Area _150
Rooms
Basement Crawl Space
Interior
Interior Features High Ceilings, Laminate Flooring
Heating Forced Air
Cooling Air Conditioning Ready
Fireplaces Number 1
Fireplaces Type Gas
Exterior
Exterior Feature Covered Deck
Garage Attached
Garage Spaces 2.0
View Territorial
Roof Type Composition
Parking Type Driveway, On Street
Garage Yes
Building
Lot Description Level
Story 2
Sewer Public Sewer
Water Public Water
Level or Stories 2
Schools
Elementary Schools Hazeldale
Middle Schools Highland Park
High Schools Mountainside
Others
Senior Community No
Acceptable Financing CallListingAgent, Cash, Conventional, FHA
Listing Terms CallListingAgent, Cash, Conventional, FHA
Read Less Info
Want to know what your home might be worth? Contact us for a FREE valuation!

Our team is ready to help you sell your home for the highest possible price ASAP


"My job is to find and attract mastery-based agents to the office, protect the culture, and make sure everyone is happy! "






