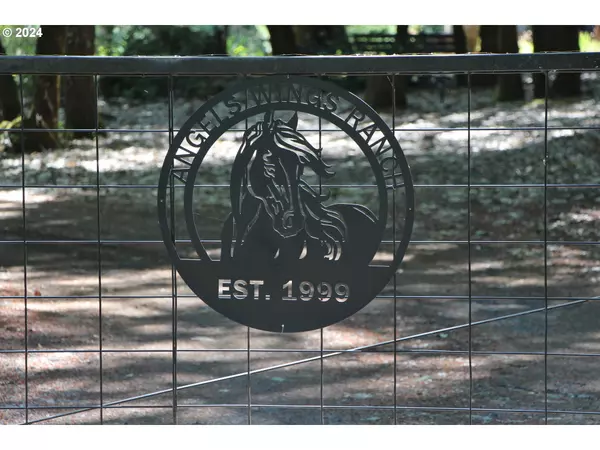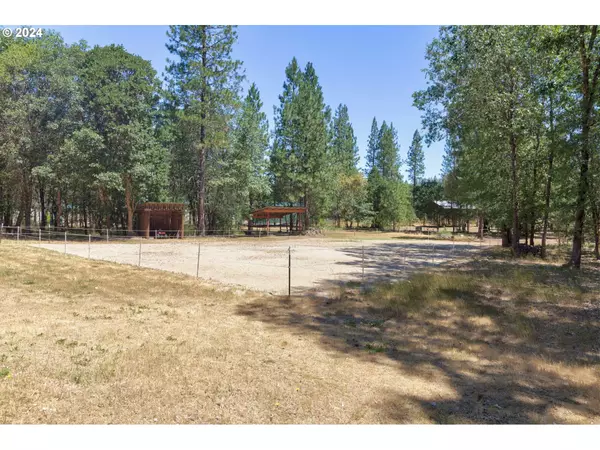Bought with Non Rmls Broker
$542,500
$550,000
1.4%For more information regarding the value of a property, please contact us for a free consultation.
2 Beds
2 Baths
1,536 SqFt
SOLD DATE : 09/27/2024
Key Details
Sold Price $542,500
Property Type Single Family Home
Sub Type Single Family Residence
Listing Status Sold
Purchase Type For Sale
Square Footage 1,536 sqft
Price per Sqft $353
MLS Listing ID 24085987
Sold Date 09/27/24
Style Stories1, Ranch
Bedrooms 2
Full Baths 2
Year Built 2006
Annual Tax Amount $2,228
Tax Year 2023
Lot Size 5.000 Acres
Property Description
This gated, handsome, rural, 5 acres is loaded with possibility and amenities galore. 2006 quality built, custom home with covered front porch, large open family room, fantastic kitchen with granite countertops, farm sink, propane stove, and loads of cabinets for storage. The attached garage area is nearly double-sized and has storage and space for your toys and your cars. This is a terrific horse property that's just minutes from riding trails on BLM land. This has multi-family set-up potential with two separate guest quarters that might be converted into living spaces. The property boasts an adorable chicken coop with plenty of ranging yard for your birds, a dog kennel, outdoor riding arena, pole barn, 3 paddocks, a barn/shop/RV garage, along with the original de-commissioned home. The property grounds is rich in vegetation and character with madrones, oaks, pines, and fir trees scattered about and spring flowers that pop up and color the landscapes. This one won't last long.
Location
State OR
County Josephine
Area _695
Zoning RR5
Rooms
Basement Crawl Space
Interior
Interior Features Ceiling Fan, Garage Door Opener, Granite, High Ceilings, Laminate Flooring, Solar Tube, Vaulted Ceiling
Heating Other, Wood Stove
Cooling None
Fireplaces Type Stove, Wood Burning
Appliance Dishwasher, Disposal, Free Standing Range, Granite, Island, Pantry, Range Hood
Exterior
Exterior Feature Arena, Barn, Corral, Covered Deck, Cross Fenced, Deck, Dog Run, Fenced, Outbuilding, Porch, Poultry Coop, R V Parking, Second Garage, Sprinkler, Tool Shed, Water Feature, Yard
Garage Attached, ExtraDeep
Garage Spaces 4.0
Waterfront Yes
Waterfront Description Other
View Territorial, Trees Woods
Roof Type Composition
Parking Type Driveway, Parking Pad
Garage Yes
Building
Lot Description Gated, Gentle Sloping, Pond, Seasonal, Secluded, Trees
Story 1
Foundation Concrete Perimeter
Sewer Septic Tank
Water Well
Level or Stories 1
Schools
Elementary Schools Evergreen
Middle Schools Lorna Byrne
High Schools Illinois Valley
Others
Senior Community No
Acceptable Financing Cash, Conventional
Listing Terms Cash, Conventional
Read Less Info
Want to know what your home might be worth? Contact us for a FREE valuation!

Our team is ready to help you sell your home for the highest possible price ASAP


"My job is to find and attract mastery-based agents to the office, protect the culture, and make sure everyone is happy! "






