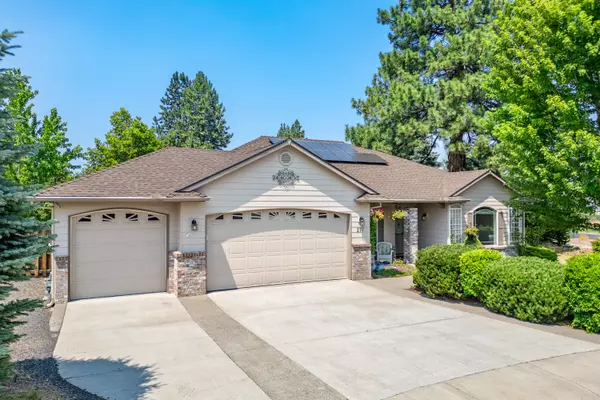$800,000
$850,000
5.9%For more information regarding the value of a property, please contact us for a free consultation.
3 Beds
2 Baths
1,898 SqFt
SOLD DATE : 10/01/2024
Key Details
Sold Price $800,000
Property Type Single Family Home
Sub Type Single Family Residence
Listing Status Sold
Purchase Type For Sale
Square Footage 1,898 sqft
Price per Sqft $421
Subdivision Hollow Pine Estate
MLS Listing ID 220184985
Sold Date 10/01/24
Style Ranch
Bedrooms 3
Full Baths 2
Year Built 2002
Annual Tax Amount $5,040
Lot Size 0.380 Acres
Acres 0.38
Lot Dimensions 0.38
Property Description
Hollow Pine Estates SINGLE LEVEL home on .38 acres with a PARKLIKE setting and a 3-CAR GARAGE! Enjoy the quail and other birds in this stunning PRIVATE fenced backyard with a covered patio, garden beds, paver walkways, fruit trees & 2 sheds. Beautiful home with hardwood floors in the great room w/gas fireplace, formal dining room, office/den with French doors and the kitchen/dining area. Kitchen has solid surface counters, newer stainless-steel appliances and bar seating. Large Primary suite is separate from the guest bedrooms. Primary bath has dual sinks, jetted tub, walk-in shower and 2 walk-in closets. Energy efficient home with SOLAR PANELS, solar hot water system and (Level 2) ELECTRIC CAR CHARGER. Since ownership in 2021, Seller has added gutter guards, roof on back patio, many exterior electrical outlets, 3 ceiling fans, interior paint (2021), new toilets and all new kitchen appliances. Close to shopping, St. Charles Hospital and medical offices.
Location
State OR
County Deschutes
Community Hollow Pine Estate
Rooms
Basement None
Interior
Interior Features Breakfast Bar, Ceiling Fan(s), Double Vanity, Fiberglass Stall Shower, Jetted Tub, Linen Closet, Open Floorplan, Primary Downstairs, Shower/Tub Combo, Solid Surface Counters, Tile Counters, Walk-In Closet(s)
Heating Forced Air, Natural Gas
Cooling Central Air
Fireplaces Type Gas, Great Room
Fireplace Yes
Window Features Double Pane Windows,Vinyl Frames
Exterior
Exterior Feature Patio
Garage Attached, Concrete, Driveway, Electric Vehicle Charging Station(s), Garage Door Opener
Garage Spaces 3.0
Community Features Gas Available
Roof Type Composition
Parking Type Attached, Concrete, Driveway, Electric Vehicle Charging Station(s), Garage Door Opener
Total Parking Spaces 3
Garage Yes
Building
Lot Description Fenced, Garden, Landscaped, Level, Sprinkler Timer(s), Sprinklers In Front, Sprinklers In Rear
Entry Level One
Foundation Stemwall
Water Public
Architectural Style Ranch
Structure Type Frame
New Construction No
Schools
High Schools Bend Sr High
Others
Senior Community No
Tax ID 204594
Security Features Carbon Monoxide Detector(s),Smoke Detector(s)
Acceptable Financing Cash, Conventional, VA Loan
Listing Terms Cash, Conventional, VA Loan
Special Listing Condition Standard
Read Less Info
Want to know what your home might be worth? Contact us for a FREE valuation!

Our team is ready to help you sell your home for the highest possible price ASAP


"My job is to find and attract mastery-based agents to the office, protect the culture, and make sure everyone is happy! "






