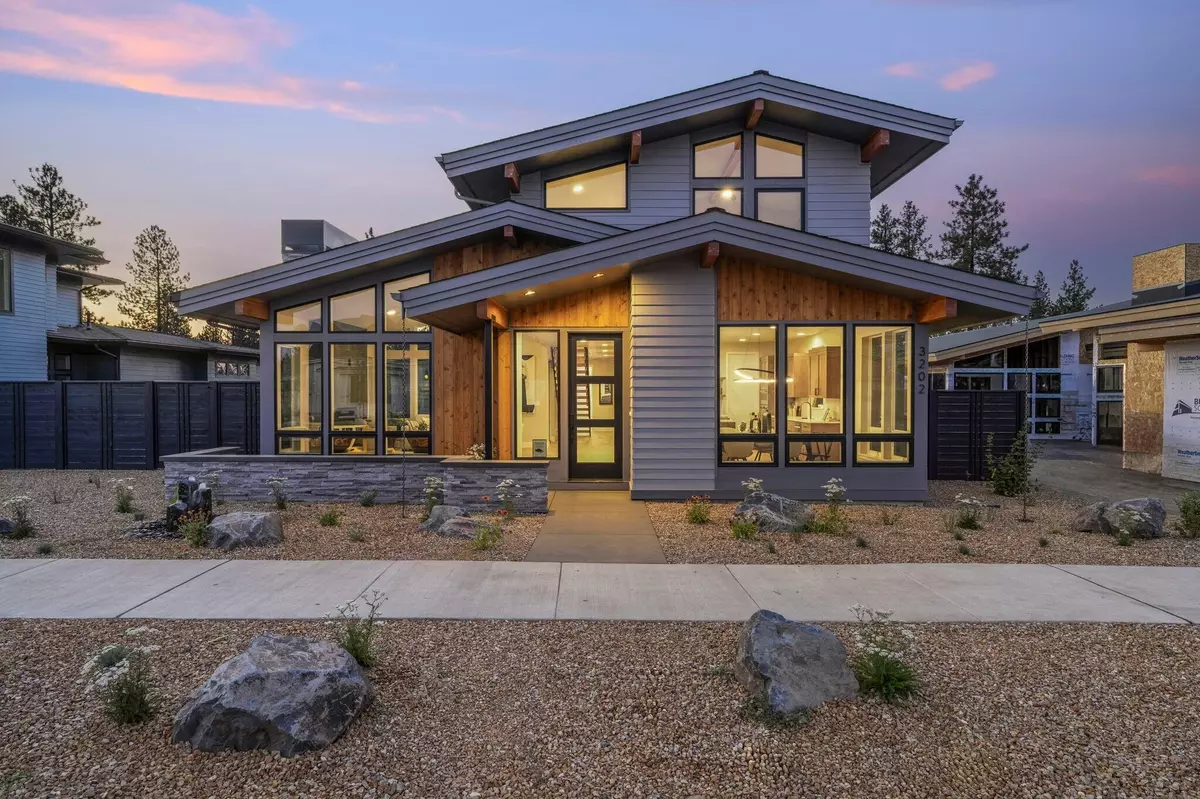$1,624,900
$1,624,900
For more information regarding the value of a property, please contact us for a free consultation.
3 Beds
3 Baths
2,307 SqFt
SOLD DATE : 09/30/2024
Key Details
Sold Price $1,624,900
Property Type Single Family Home
Sub Type Single Family Residence
Listing Status Sold
Purchase Type For Sale
Square Footage 2,307 sqft
Price per Sqft $704
Subdivision Discovery West Phase 5
MLS Listing ID 220174169
Sold Date 09/30/24
Style Contemporary
Bedrooms 3
Full Baths 2
Half Baths 1
HOA Fees $250
Year Built 2024
Lot Size 6,969 Sqft
Acres 0.16
Lot Dimensions 0.16
Property Description
Welcome to another beautifully crafted home by JD Neel construction INC. This Mid Century Modern home is situated on lot 200 in Bends Discovery West Neighborhood. This home includes Three Bedrooms and Two and a half Bathrooms. The primary bedroom is conveniently located on the main floor, Adjacent to the large open living area which seamlessly flows into the chef's kitchen. Upstairs you will find two additional bedrooms as well as a loft space and full bathroom. This home is ready for a new owner in 2024.
Location
State OR
County Deschutes
Community Discovery West Phase 5
Direction West on Skyline ranch road, South on Celilo to Strickland way.
Rooms
Basement None
Interior
Interior Features Ceiling Fan(s), Double Vanity, Enclosed Toilet(s), Kitchen Island, Linen Closet, Open Floorplan, Pantry, Primary Downstairs, Smart Thermostat, Solid Surface Counters, Tile Shower, Vaulted Ceiling(s), Walk-In Closet(s), Wired for Data
Heating Ductless, Natural Gas, Zoned
Cooling Central Air, Zoned
Fireplaces Type Gas
Fireplace Yes
Window Features Double Pane Windows,ENERGY STAR Qualified Windows,Vinyl Frames
Exterior
Exterior Feature Courtyard, Patio
Garage Asphalt, Attached, Driveway, Garage Door Opener
Garage Spaces 3.0
Community Features Gas Available, Park, Short Term Rentals Not Allowed
Amenities Available Other
Roof Type Composition
Parking Type Asphalt, Attached, Driveway, Garage Door Opener
Total Parking Spaces 3
Garage Yes
Building
Lot Description Fenced, Landscaped, Native Plants, Sprinkler Timer(s), Sprinklers In Front, Sprinklers In Rear, Xeriscape Landscape
Entry Level Two
Foundation Stemwall
Builder Name JD Neel Construction Inc.
Water Public
Architectural Style Contemporary
Structure Type Frame
New Construction Yes
Schools
High Schools Summit High
Others
Senior Community No
Tax ID 288507
Security Features Carbon Monoxide Detector(s),Smoke Detector(s)
Acceptable Financing Cash, Conventional, VA Loan
Listing Terms Cash, Conventional, VA Loan
Special Listing Condition Standard
Read Less Info
Want to know what your home might be worth? Contact us for a FREE valuation!

Our team is ready to help you sell your home for the highest possible price ASAP


"My job is to find and attract mastery-based agents to the office, protect the culture, and make sure everyone is happy! "






