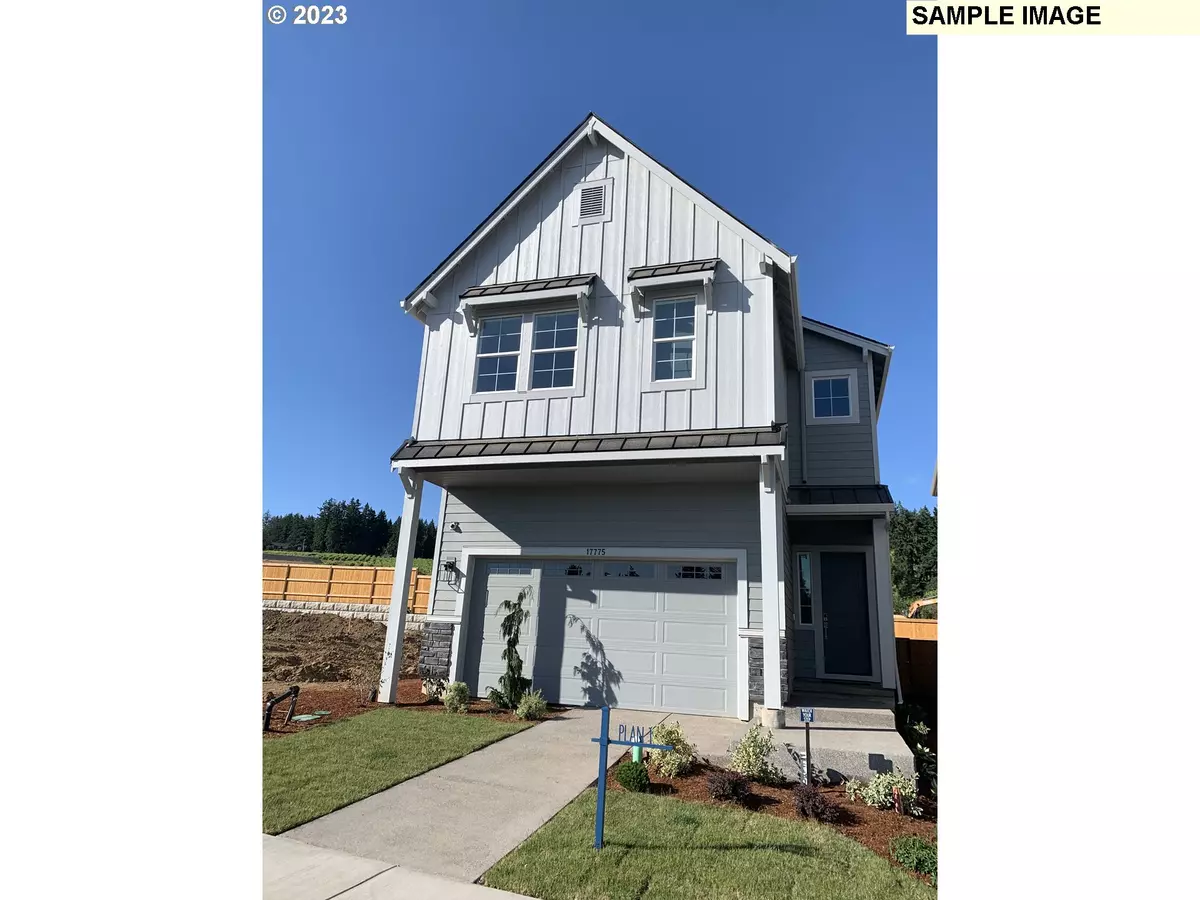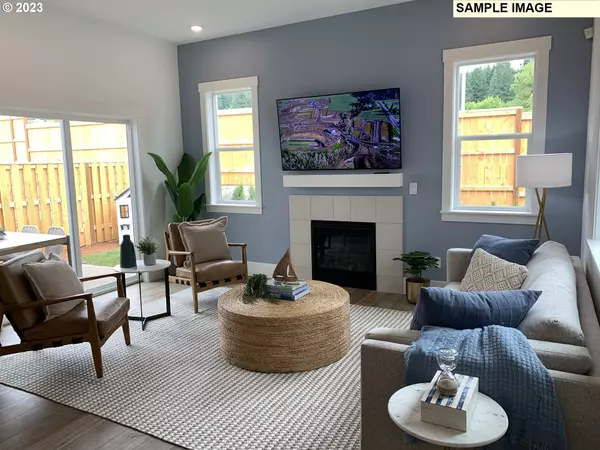Bought with TNHC Oregon Realty LLC
$604,990
$599,990
0.8%For more information regarding the value of a property, please contact us for a free consultation.
3 Beds
2.1 Baths
1,787 SqFt
SOLD DATE : 09/30/2024
Key Details
Sold Price $604,990
Property Type Single Family Home
Sub Type Single Family Residence
Listing Status Sold
Purchase Type For Sale
Square Footage 1,787 sqft
Price per Sqft $338
MLS Listing ID 24614177
Sold Date 09/30/24
Style Stories2, Craftsman
Bedrooms 3
Full Baths 2
Condo Fees $78
HOA Fees $78/mo
Year Built 2024
Annual Tax Amount $7,499
Property Description
Special Offers with rates. East Facing home with French elevation Daily on-site representatives to assist you. MODEL HOME OPEN! The Vineyard at Cooper Mountain the Dundee Lot 5 is a French Exterior offering 10 ft ceilings on the main floor and 9 ft upstairs, enjoy the feel of open space with lots of natural light, this home boasts 3 bedrooms and tech space, 2.5 bathrooms and patio off of the main dining/living space. The kitchen includes a quartz island, wall oven & microwave, and a gas 5 burner cooktop with hood for plenty of enjoyment. Indulge in the primary bath soak tub & shower. Spacious walk-in closet. The community offers plenty of walking and biking trails, nearby shopping at Progress Ridge and easy access to major freeways. Back yard is fenced. Come pick your interior finishes from our designer selected finishes at our sales office. See you soon!
Location
State OR
County Washington
Area _150
Rooms
Basement Crawl Space, None
Interior
Interior Features Garage Door Opener, High Ceilings, Laundry, Quartz, Wallto Wall Carpet
Heating Forced Air95 Plus, Other
Cooling Air Conditioning Ready
Fireplaces Number 1
Fireplaces Type Gas
Appliance Convection Oven, Cooktop, Dishwasher, Disposal, Gas Appliances, Island, Microwave, Quartz, Range Hood, Stainless Steel Appliance
Exterior
Exterior Feature Fenced, Patio, Yard
Garage Attached
Garage Spaces 2.0
Roof Type Composition
Parking Type Driveway
Garage Yes
Building
Lot Description Corner Lot, Level
Story 2
Foundation Other
Sewer Public Sewer
Water Public Water
Level or Stories 2
Schools
Elementary Schools Hazeldale
Middle Schools Highland Park
High Schools Mountainside
Others
Senior Community No
Acceptable Financing Cash, Conventional, FHA
Listing Terms Cash, Conventional, FHA
Read Less Info
Want to know what your home might be worth? Contact us for a FREE valuation!

Our team is ready to help you sell your home for the highest possible price ASAP


"My job is to find and attract mastery-based agents to the office, protect the culture, and make sure everyone is happy! "






