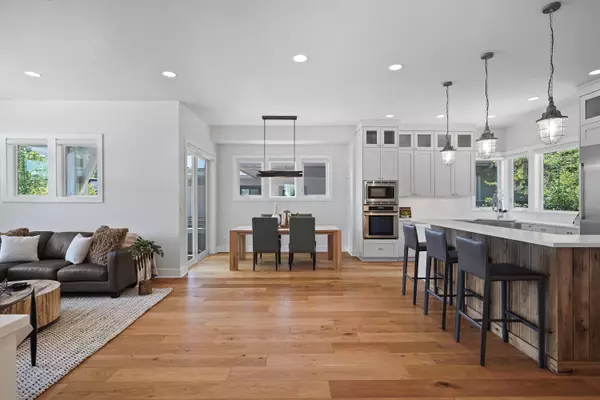$1,800,000
$1,895,000
5.0%For more information regarding the value of a property, please contact us for a free consultation.
3 Beds
3 Baths
2,726 SqFt
SOLD DATE : 10/02/2024
Key Details
Sold Price $1,800,000
Property Type Single Family Home
Sub Type Single Family Residence
Listing Status Sold
Purchase Type For Sale
Square Footage 2,726 sqft
Price per Sqft $660
Subdivision Northwest Crossing
MLS Listing ID 220185049
Sold Date 10/02/24
Style Craftsman,Northwest
Bedrooms 3
Full Baths 2
Half Baths 1
Year Built 2016
Annual Tax Amount $10,805
Lot Size 7,840 Sqft
Acres 0.18
Lot Dimensions 0.18
Property Description
Discover your sanctuary in Northwest Crossing with this exquisite Greg Welch-built home on the coveted Shields cul-de-sac. Step inside to find gorgeous hardwood floors and soaring ceilings in the open-concept living space flooded with natural light. The main floor features a window filled office and a luxurious primary suite with a soaking tub and walk-in closet. Upstairs, a versatile bonus room awaits alongside two bedrooms and a full bath, complemented by a built-in desk for added functionality. Outside, the large front deck and thoughtfully designed backyard offer low-maintenance outdoor living with private mature landscaping that backs up to Bend Parks and Rec land. For the avid outdoors enthusiast, the oversized 2-car garage includes a bonus area for all you gear, while a 6KW solar power system and Earth Advantage Gold Certification ensures incredibly low energy costs. A short distance from Discovery Park, shopping, and dining, this home epitomizes Bend living at its finest.
Location
State OR
County Deschutes
Community Northwest Crossing
Rooms
Basement None
Interior
Interior Features Breakfast Bar, Built-in Features, Double Vanity, Enclosed Toilet(s), Kitchen Island, Linen Closet, Open Floorplan, Pantry, Primary Downstairs, Shower/Tub Combo, Soaking Tub, Tile Counters, Tile Shower, Walk-In Closet(s)
Heating Forced Air, Natural Gas, Solar, Zoned
Cooling Central Air, Zoned
Fireplaces Type Gas
Fireplace Yes
Window Features Double Pane Windows,Vinyl Frames
Exterior
Exterior Feature Deck, Patio
Garage Attached, Concrete, Driveway, Garage Door Opener, On Street
Garage Spaces 2.0
Community Features Access to Public Lands, Gas Available, Park, Short Term Rentals Not Allowed, Trail(s)
Roof Type Composition
Porch true
Parking Type Attached, Concrete, Driveway, Garage Door Opener, On Street
Total Parking Spaces 2
Garage Yes
Building
Lot Description Drip System, Fenced, Landscaped, Level, Sprinkler Timer(s), Sprinklers In Front, Sprinklers In Rear
Entry Level Two
Foundation Stemwall
Builder Name Greg Welch Construction
Water Public
Architectural Style Craftsman, Northwest
Structure Type Frame
New Construction No
Schools
High Schools Summit High
Others
Senior Community No
Tax ID 270277
Security Features Carbon Monoxide Detector(s),Security System Owned,Smoke Detector(s)
Acceptable Financing Cash, Conventional
Listing Terms Cash, Conventional
Special Listing Condition Standard
Read Less Info
Want to know what your home might be worth? Contact us for a FREE valuation!

Our team is ready to help you sell your home for the highest possible price ASAP


"My job is to find and attract mastery-based agents to the office, protect the culture, and make sure everyone is happy! "






