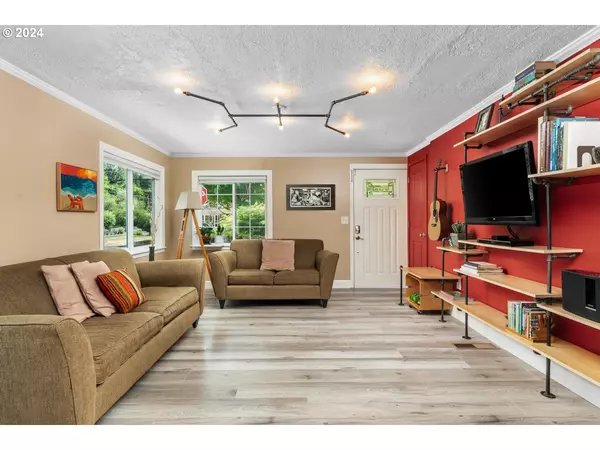Bought with Opt
$540,000
$540,000
For more information regarding the value of a property, please contact us for a free consultation.
3 Beds
2 Baths
1,893 SqFt
SOLD DATE : 10/03/2024
Key Details
Sold Price $540,000
Property Type Single Family Home
Sub Type Single Family Residence
Listing Status Sold
Purchase Type For Sale
Square Footage 1,893 sqft
Price per Sqft $285
Subdivision West Beaverton
MLS Listing ID 24681874
Sold Date 10/03/24
Style Stories1, Ranch
Bedrooms 3
Full Baths 2
Year Built 1930
Annual Tax Amount $3,069
Tax Year 2023
Lot Size 8,712 Sqft
Property Description
Suburban Dream 1-Level Farmhouse In The Heart Of Beaverton! Rare Find On a Large Corner Lot & Fabulous Design Updates With An Artistic Flair. Functional Space Designed For Versatile Needs. Open Concept Living Features a Brand New Vaulted Kitchen With Skylights., Rolling Island With Eating Bar Is Complete With Stainless Steel Appliances & Garden Window Above The Large Sink. Each Bedroom Is Filled With Unique Character & New Carpet. Custom Designed Built-Ins Bring An Artistic + Utilitarian Feel, Along With LVP Flooring, Vinyl Windows & New Roof. Washer & Dryer Are Included In The Sunny Laundry Room That Exits To The Big Back Deck For Outdoor Entertaining. The Fully Fenced Backyard Offers Room For All Types Of Activities. The Garden Has Perfect Southern Exposure & Playhouse With Power & Wifi Is Perfect As a Private Studio/Office. Detached Garage Includes Attached Bonus/Flex Rooms That Are Partially Finished For Gym, Shop, Crafts Or Potential to Finish as an ADU. So Much To Offer In This Incredible Setting Minutes to Freeways, Downtown Beaverton & Within Mountainside HS Boundaries.
Location
State OR
County Washington
Area _150
Rooms
Basement Crawl Space
Interior
Interior Features Garage Door Opener, Heated Tile Floor, High Ceilings, High Speed Internet, Laundry, Luxury Vinyl Plank, Tile Floor, Vaulted Ceiling, Wallto Wall Carpet, Washer Dryer
Heating Forced Air
Cooling Window Unit
Appliance Builtin Range, Dishwasher, Disposal, Free Standing Refrigerator, Stainless Steel Appliance, Tile
Exterior
Exterior Feature Builtin Hot Tub, Deck, Fenced, Garden, Outbuilding, Porch, Public Road, R V Parking, Workshop, Yard
Garage Detached, Oversized
Garage Spaces 1.0
View Trees Woods
Roof Type Composition
Parking Type Driveway, On Street
Garage Yes
Building
Lot Description Corner Lot, Level, Public Road
Story 1
Foundation Concrete Perimeter
Sewer Public Sewer
Water Public Water
Level or Stories 1
Schools
Elementary Schools Chehalem
Middle Schools Mountain View
High Schools Mountainside
Others
Senior Community No
Acceptable Financing Cash, Conventional, FHA, VALoan
Listing Terms Cash, Conventional, FHA, VALoan
Read Less Info
Want to know what your home might be worth? Contact us for a FREE valuation!

Our team is ready to help you sell your home for the highest possible price ASAP


"My job is to find and attract mastery-based agents to the office, protect the culture, and make sure everyone is happy! "






