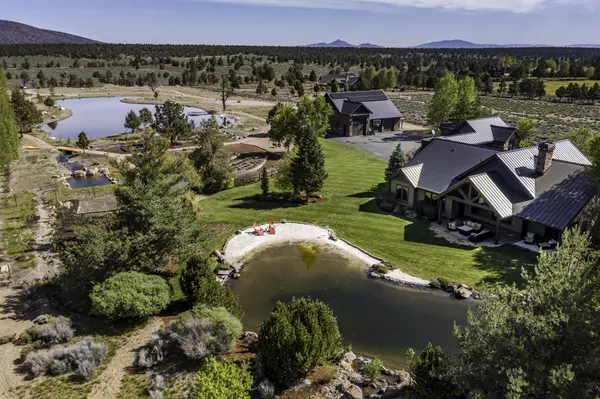$3,400,000
$3,649,000
6.8%For more information regarding the value of a property, please contact us for a free consultation.
4 Beds
4 Baths
5,488 SqFt
SOLD DATE : 10/10/2024
Key Details
Sold Price $3,400,000
Property Type Single Family Home
Sub Type Single Family Residence
Listing Status Sold
Purchase Type For Sale
Square Footage 5,488 sqft
Price per Sqft $619
MLS Listing ID 220183128
Sold Date 10/10/24
Style Northwest
Bedrooms 4
Full Baths 4
Year Built 2006
Annual Tax Amount $8,931
Lot Size 9.280 Acres
Acres 9.28
Lot Dimensions 9.28
Property Description
Nestled in the heart of Tumalo Oregon, this rare property spans 9.28 acres of manicured landscape and is accessed through a private entrance gate. The custom Northwest Home boasts stunning views of the Cascade Mountains and Cline Butte. The property features a pond, an expansive covered concrete patio, a stream flowing to your own 1.25-acre private lake with a dock, and a courtyard with a stone and iron gated entrance leading to the main house. Upon entering the front doors, a vaulted foyer with exposed beams welcomes you into the Great Room. The main house includes a private master wing, a library area or second office, 4 generously sized bedrooms, a 5th bedroom or gym space, a large mudroom, and a bonus room upstairs with a private deck. Additionally, there is a 2500 sq ft shop that includes a 912 sq ft private guest quarters. Only the highest exquisitely finished materials are used inside and outside, offering a true retreat to enjoy that's not too far from city amenities.
Location
State OR
County Deschutes
Interior
Interior Features Breakfast Bar, Central Vacuum, Double Vanity, Enclosed Toilet(s), Kitchen Island, Linen Closet, Open Floorplan, Pantry, Primary Downstairs, Shower/Tub Combo, Soaking Tub, Spa/Hot Tub, Tile Shower, Walk-In Closet(s)
Heating Heat Pump, Hot Water, Propane, Radiant, Zoned
Cooling Central Air, Heat Pump, Zoned
Fireplaces Type Gas, Great Room, Primary Bedroom, Wood Burning
Fireplace Yes
Window Features Wood Frames
Exterior
Exterior Feature Courtyard, Deck, Dock, Fire Pit, Patio, RV Dump, RV Hookup, Spa/Hot Tub
Garage Asphalt, Attached, Driveway, Electric Vehicle Charging Station(s), Garage Door Opener, Gated, RV Access/Parking, RV Garage
Garage Spaces 3.0
Community Features Trail(s)
Waterfront Yes
Waterfront Description Pond,Lake Front
Roof Type Metal
Parking Type Asphalt, Attached, Driveway, Electric Vehicle Charging Station(s), Garage Door Opener, Gated, RV Access/Parking, RV Garage
Total Parking Spaces 3
Garage Yes
Building
Lot Description Adjoins Public Lands, Drip System, Fenced, Garden, Landscaped, Native Plants, Pasture, Sprinkler Timer(s), Sprinklers In Front, Sprinklers In Rear, Water Feature
Entry Level Two
Foundation Slab
Water Well
Architectural Style Northwest
Structure Type Frame
New Construction No
Schools
High Schools Ridgeview High
Others
Senior Community No
Tax ID 189395
Security Features Carbon Monoxide Detector(s),Smoke Detector(s)
Acceptable Financing Cash, Conventional, VA Loan
Listing Terms Cash, Conventional, VA Loan
Special Listing Condition Standard
Read Less Info
Want to know what your home might be worth? Contact us for a FREE valuation!

Our team is ready to help you sell your home for the highest possible price ASAP


"My job is to find and attract mastery-based agents to the office, protect the culture, and make sure everyone is happy! "






