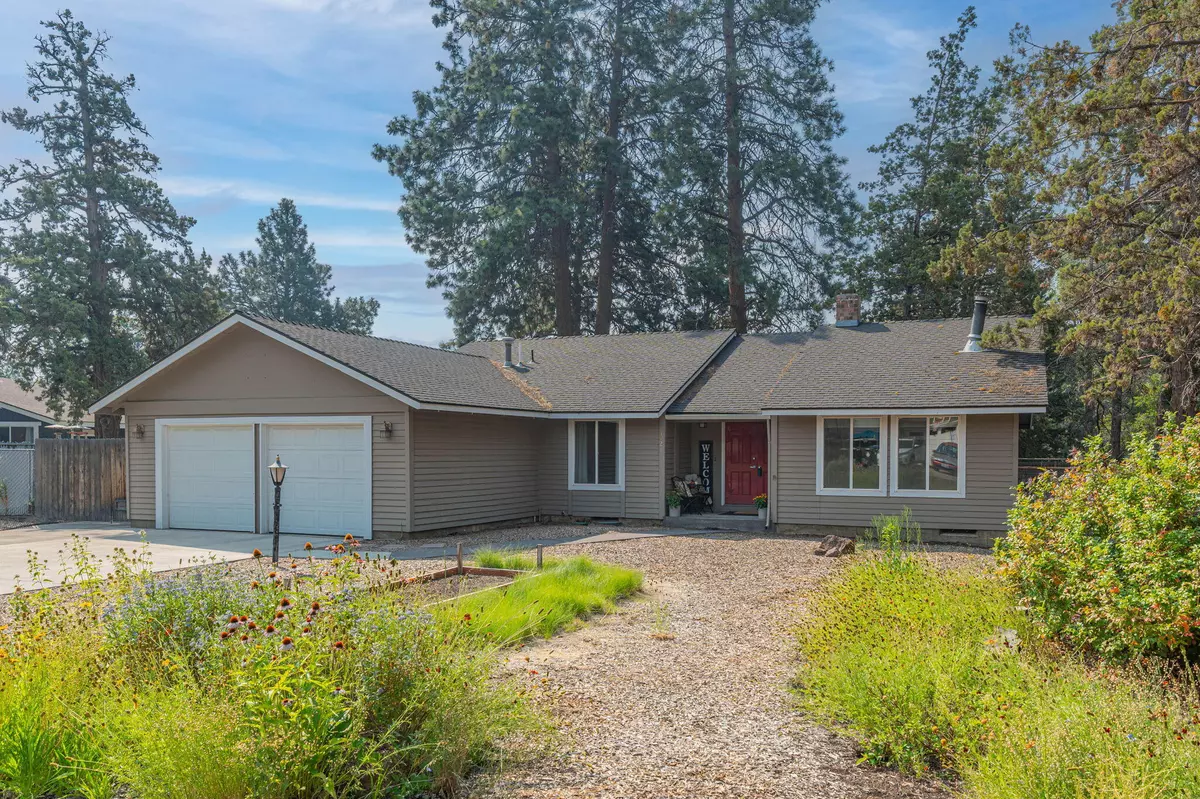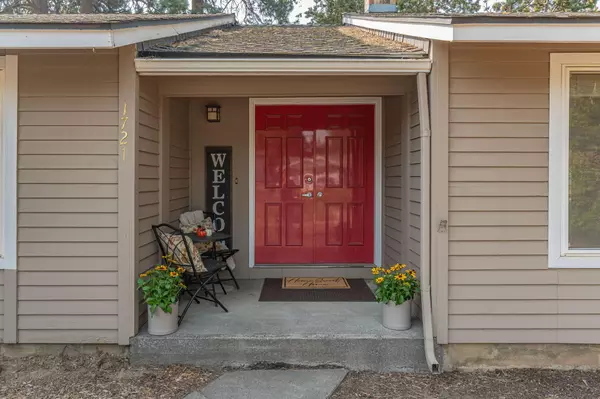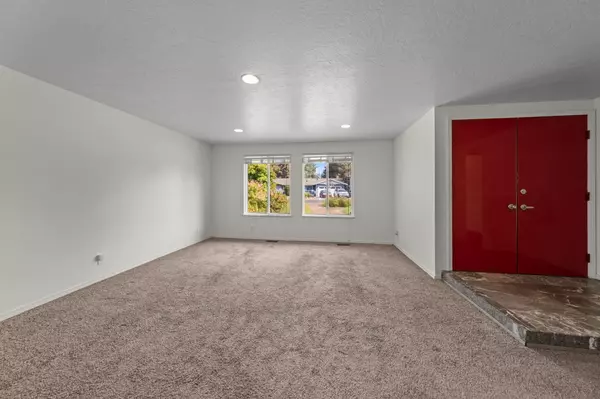$588,000
$588,000
For more information regarding the value of a property, please contact us for a free consultation.
3 Beds
2 Baths
1,434 SqFt
SOLD DATE : 10/11/2024
Key Details
Sold Price $588,000
Property Type Single Family Home
Sub Type Single Family Residence
Listing Status Sold
Purchase Type For Sale
Square Footage 1,434 sqft
Price per Sqft $410
Subdivision Canyon Park
MLS Listing ID 220189305
Sold Date 10/11/24
Style Ranch
Bedrooms 3
Full Baths 2
Year Built 1972
Annual Tax Amount $2,931
Lot Size 0.280 Acres
Acres 0.28
Lot Dimensions 0.28
Property Description
Charming mid-town ranch home on over 1/4 acre! You will adore the giant Ponderosas that tower over the back yard - the perfect amount of shade and sun for gardening AND outdoor living. Welcoming front entry leads into a large living room with abundant light. The corner kitchen is set at the back of the house, overlooking the yard and deck. Dining room has original fireplace - so much character! 2 guest bedrooms, bath and laundry down the hallway. At the back of the house is the Primary bedroom with 2 closets and en suite bath. Home has been well cared for through the years - new water heater, furnace updated 2014, fridge and dishwasher replaced 2022. Large garage with workbench. Backyard has great size deck nestled into the Ponderosas, great for entertaining and relaxing. Garden boxes and shed will get you started - what will you do with the rest of the space? Plenty of room for chicken coop, trailer, play structure and more! Come put your creative spin on this amazing property!
Location
State OR
County Deschutes
Community Canyon Park
Interior
Heating Forced Air, Natural Gas
Cooling Central Air
Fireplaces Type Wood Burning
Fireplace Yes
Exterior
Exterior Feature Deck
Garage Attached, Driveway, Garage Door Opener
Garage Spaces 2.0
Roof Type Composition
Parking Type Attached, Driveway, Garage Door Opener
Total Parking Spaces 2
Garage Yes
Building
Lot Description Fenced, Garden, Level, Native Plants, Rock Outcropping, Sprinkler Timer(s), Sprinklers In Front, Sprinklers In Rear, Wooded
Entry Level One
Foundation Stemwall
Water Public
Architectural Style Ranch
Structure Type Frame
New Construction No
Schools
High Schools Mountain View Sr High
Others
Senior Community No
Tax ID 100123
Acceptable Financing Assumable, Cash, Conventional, FHA, VA Loan
Listing Terms Assumable, Cash, Conventional, FHA, VA Loan
Special Listing Condition Standard
Read Less Info
Want to know what your home might be worth? Contact us for a FREE valuation!

Our team is ready to help you sell your home for the highest possible price ASAP


"My job is to find and attract mastery-based agents to the office, protect the culture, and make sure everyone is happy! "






