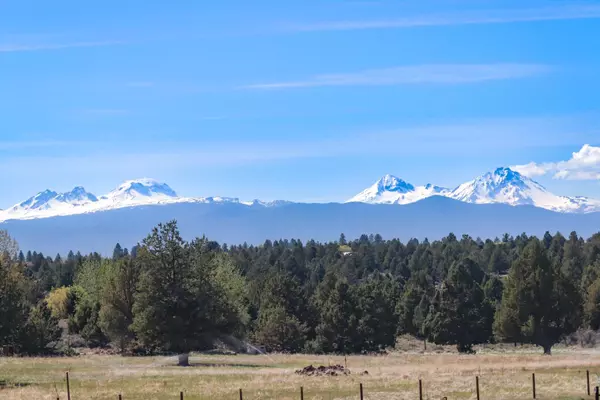$715,000
$755,000
5.3%For more information regarding the value of a property, please contact us for a free consultation.
2 Beds
2 Baths
1,680 SqFt
SOLD DATE : 10/11/2024
Key Details
Sold Price $715,000
Property Type Single Family Home
Sub Type Single Family Residence
Listing Status Sold
Purchase Type For Sale
Square Footage 1,680 sqft
Price per Sqft $425
MLS Listing ID 220182727
Sold Date 10/11/24
Style Traditional
Bedrooms 2
Full Baths 2
Year Built 1970
Annual Tax Amount $3,614
Lot Size 3.220 Acres
Acres 3.22
Lot Dimensions 3.22
Property Description
Unwind with jaw-dropping Cascade views from your private oasis! This charming country home is ready for you to unlock its potential. Multi-generational living possible with it's dynamic floorplan! There is a spacious wrap around deck (with swing) and large picture windows to enjoy the amazing views. Gardeners will love the fruit tree orchard that include apple, plum, cherry and peach trees plus an abundance of raised garden beds. The serene pond sits near the home and creates a magical setting - all framed by majestic mountains. You'll love the peace and quiet along with its outstanding privacy. You also have irrigation rights with underground sprinkling system & adjoining public land access. Create your masterpiece in an area of million + dollar estates. It is only a little over 7 miles to Costco/Whole Foods/Safeway, under 8 miles to Fred Meyer. and 9 miles to Historic Downtown Bend. Don't miss out on this rare opportunity!
Location
State OR
County Deschutes
Direction Take Hwy 20 East, turn right on Gosney Road, right on McArdle. Where McArdle forks, take gravel road to end.
Rooms
Basement Daylight, Finished
Interior
Interior Features Fiberglass Stall Shower, In-Law Floorplan, Laminate Counters, Primary Downstairs
Heating Propane, Radiant
Cooling None
Fireplaces Type Living Room, Propane
Fireplace Yes
Window Features Aluminum Frames,Double Pane Windows,Vinyl Frames
Exterior
Exterior Feature Deck, Patio
Garage Attached, Garage Door Opener, RV Access/Parking, Shared Driveway, Workshop in Garage
Garage Spaces 1.0
Community Features Access to Public Lands
Waterfront Yes
Waterfront Description Pond
Roof Type Composition
Parking Type Attached, Garage Door Opener, RV Access/Parking, Shared Driveway, Workshop in Garage
Total Parking Spaces 1
Garage Yes
Building
Lot Description Adjoins Public Lands, Fenced, Garden, Landscaped, Level, Native Plants, Rock Outcropping, Sprinklers In Front, Water Feature
Entry Level Two
Foundation Slab
Water Private
Architectural Style Traditional
Structure Type Frame
New Construction No
Schools
High Schools Caldera High
Others
Senior Community No
Tax ID 112556
Acceptable Financing Cash, Conventional, FHA, VA Loan
Listing Terms Cash, Conventional, FHA, VA Loan
Special Listing Condition Standard
Read Less Info
Want to know what your home might be worth? Contact us for a FREE valuation!

Our team is ready to help you sell your home for the highest possible price ASAP


"My job is to find and attract mastery-based agents to the office, protect the culture, and make sure everyone is happy! "






