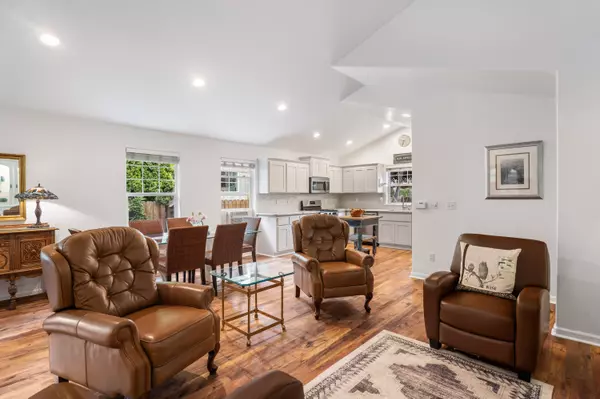$579,900
$579,900
For more information regarding the value of a property, please contact us for a free consultation.
3 Beds
2 Baths
1,402 SqFt
SOLD DATE : 10/15/2024
Key Details
Sold Price $579,900
Property Type Single Family Home
Sub Type Single Family Residence
Listing Status Sold
Purchase Type For Sale
Square Footage 1,402 sqft
Price per Sqft $413
Subdivision Oakview
MLS Listing ID 220187355
Sold Date 10/15/24
Style Craftsman
Bedrooms 3
Full Baths 2
HOA Fees $203
Year Built 2001
Annual Tax Amount $3,536
Lot Size 4,356 Sqft
Acres 0.1
Lot Dimensions 0.1
Property Description
A delightful tree-lined street, a quintessential covered front porch, and a sublime backyard sanctuary set the stage for this beautifully updated home. The exterior has been freshly painted, adding to its charm, and the home boast a new hot water heater. Inside, the open-concept living area flows over new engineered hardwood floors, anchored by a cozy gas fireplace with custom mantel and built-ins. The renovated kitchen includes stunning leathered Brazilian quartz countertops and newly painted cabinetry. The primary suite, with vaulted ceilings and a dual vanity bathroom, is well-separated from two guest bedrooms. Enjoy the lushly landscaped front yard and private back patio with mature plantings, shady trees, and a maintenance-free drip system. The attached two-car garage offers ample storage, cabinets, a workbench, and an attic space with a plywood floor for additional options. This home provides a perfect blend of beauty, comfort, and functionality.
Location
State OR
County Deschutes
Community Oakview
Interior
Interior Features Breakfast Bar, Ceiling Fan(s), Double Vanity, Linen Closet, Open Floorplan, Primary Downstairs, Shower/Tub Combo, Stone Counters, Tile Counters, Vaulted Ceiling(s), Walk-In Closet(s)
Heating Forced Air
Cooling Wall/Window Unit(s)
Fireplaces Type Gas, Great Room
Fireplace Yes
Window Features Double Pane Windows,Vinyl Frames
Exterior
Exterior Feature Deck, Patio
Garage Alley Access, Asphalt, Attached, Garage Door Opener
Garage Spaces 2.0
Amenities Available Other
Roof Type Composition
Parking Type Alley Access, Asphalt, Attached, Garage Door Opener
Total Parking Spaces 2
Garage Yes
Building
Lot Description Drip System, Fenced, Landscaped, Sprinkler Timer(s), Sprinklers In Front
Entry Level One
Foundation Stemwall
Water Backflow Domestic, Public
Architectural Style Craftsman
Structure Type Frame
New Construction No
Schools
High Schools Mountain View Sr High
Others
Senior Community No
Tax ID 203090
Security Features Carbon Monoxide Detector(s),Smoke Detector(s)
Acceptable Financing Cash, Conventional, FHA, VA Loan
Listing Terms Cash, Conventional, FHA, VA Loan
Special Listing Condition Standard
Read Less Info
Want to know what your home might be worth? Contact us for a FREE valuation!

Our team is ready to help you sell your home for the highest possible price ASAP


"My job is to find and attract mastery-based agents to the office, protect the culture, and make sure everyone is happy! "






