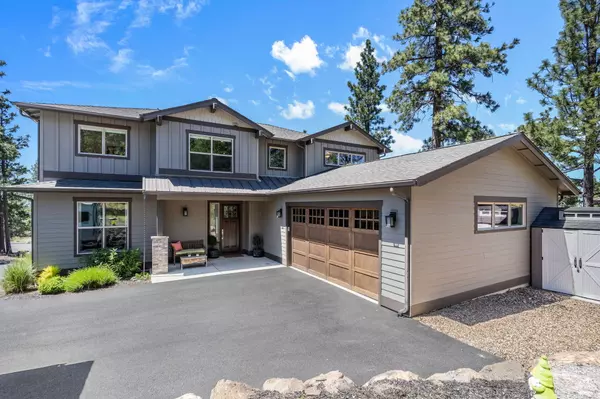$1,450,000
$1,499,500
3.3%For more information regarding the value of a property, please contact us for a free consultation.
4 Beds
3 Baths
3,207 SqFt
SOLD DATE : 10/15/2024
Key Details
Sold Price $1,450,000
Property Type Single Family Home
Sub Type Single Family Residence
Listing Status Sold
Purchase Type For Sale
Square Footage 3,207 sqft
Price per Sqft $452
Subdivision Glassow Heights
MLS Listing ID 220184559
Sold Date 10/15/24
Style Northwest
Bedrooms 4
Full Baths 2
Half Baths 1
Year Built 2018
Annual Tax Amount $9,205
Lot Size 0.360 Acres
Acres 0.36
Lot Dimensions 0.36
Property Description
Nestled on the sun-drenched west side of prestigious Awbrey Butte, embrace luxury living in this exceptional Stone Bridge-built home. The expansive kitchen is a chef's sanctuary, with a massive center island and abundant storage/prep areas, making it an entertainer's delight. The integrated open living and dining areas are perfect for gatherings and showcase the amazing year-round sunlight. The oversized 2nd-floor master boasts stellar mountain views and features a seating area, large walk-in closet, and a newly redesigned master bath with radiant floors. This level also includes a generous bonus space - perfect for a play area or home gym. A sizeable garage with workshop area effortlessly accommodates the needs of Bend's active outdoor lifestyle. View breathtaking sunsets from your private covered deck, perfect for unforgettable evenings. Convenience to excellent schools, downtown, recreational activities, and amenities make this home a perfect blend of comfort and accessibility.
Location
State OR
County Deschutes
Community Glassow Heights
Interior
Interior Features Breakfast Bar, Built-in Features, Double Vanity, Dual Flush Toilet(s), Enclosed Toilet(s), Kitchen Island, Linen Closet, Open Floorplan, Pantry, Shower/Tub Combo, Smart Thermostat, Soaking Tub, Stone Counters, Tile Shower, Walk-In Closet(s), WaterSense Fixture(s)
Heating Forced Air, Natural Gas
Cooling Central Air
Fireplaces Type Electric, Gas, Living Room, Primary Bedroom
Fireplace Yes
Window Features Double Pane Windows,ENERGY STAR Qualified Windows,Low Emissivity Windows,Vinyl Frames
Exterior
Exterior Feature Deck
Garage Asphalt, Attached, Driveway, Garage Door Opener, Workshop in Garage
Garage Spaces 2.0
Community Features Park, Playground, Tennis Court(s)
Roof Type Composition
Parking Type Asphalt, Attached, Driveway, Garage Door Opener, Workshop in Garage
Total Parking Spaces 2
Garage Yes
Building
Lot Description Drip System, Landscaped, Native Plants, Sprinkler Timer(s), Sprinklers In Front
Entry Level Two
Foundation Stemwall
Builder Name Stonebridge Homes NW
Water Backflow Domestic, Public
Architectural Style Northwest
Structure Type Double Wall/Staggered Stud,Frame
New Construction No
Schools
High Schools Summit High
Others
Senior Community No
Tax ID 267869
Security Features Carbon Monoxide Detector(s),Smoke Detector(s)
Acceptable Financing Cash, Conventional, FHA, VA Loan
Listing Terms Cash, Conventional, FHA, VA Loan
Special Listing Condition Standard
Read Less Info
Want to know what your home might be worth? Contact us for a FREE valuation!

Our team is ready to help you sell your home for the highest possible price ASAP


"My job is to find and attract mastery-based agents to the office, protect the culture, and make sure everyone is happy! "






