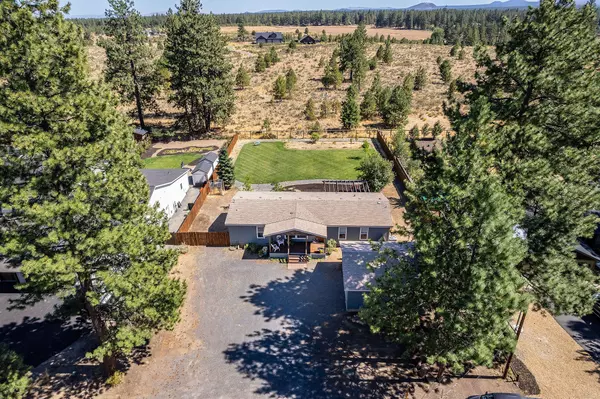$575,000
$575,000
For more information regarding the value of a property, please contact us for a free consultation.
3 Beds
2 Baths
1,620 SqFt
SOLD DATE : 10/16/2024
Key Details
Sold Price $575,000
Property Type Manufactured Home
Sub Type Manufactured On Land
Listing Status Sold
Purchase Type For Sale
Square Footage 1,620 sqft
Price per Sqft $354
Subdivision River Bend Estate
MLS Listing ID 220189103
Sold Date 10/16/24
Style Ranch
Bedrooms 3
Full Baths 2
Year Built 1998
Annual Tax Amount $2,364
Lot Size 0.460 Acres
Acres 0.46
Lot Dimensions 0.46
Property Description
Rare opportunity to own this exceptional property located in the highly desirable community of River Bend Estates! Situated perfectly on a quiet paved street with the Deschutes River nearby. This property is a haven for outdoor entertaining & gardening. New exterior & interior paint w/ tasteful updates throughout the home. Main bedroom is separate from the other two bedrooms & office. Stainless steel appliances, new butcher block countertops w/ freshly painted cabinets & walk-in pantry. Vaulted ceilings w/ an open floor plan & breakfast nook. Custom Lutron Window Shades throughout, Nest smart home system for thermostat, doorbell, front door lock and smoke detectors. Heat pump provides A/C! The view out the fully fenced back yard is exceptional! Detached insulated garage w/ heated flex space. Gated RV/Boat parking on both sides. Seller willing to contribute $10,000 towards buyer's closing costs, points and/or prepaids. Septic DEQ report, HVAC & water quality test completed.
Location
State OR
County Deschutes
Community River Bend Estate
Rooms
Basement None
Interior
Interior Features Double Vanity, Kitchen Island, Linen Closet, Open Floorplan, Pantry, Primary Downstairs, Shower/Tub Combo, Smart Locks, Smart Thermostat, Solid Surface Counters, Vaulted Ceiling(s), Walk-In Closet(s), Wired for Data, Wired for Sound
Heating Electric, Forced Air, Heat Pump
Cooling Central Air, Heat Pump
Window Features Double Pane Windows,Vinyl Frames
Exterior
Exterior Feature Deck, Patio
Garage Detached, Garage Door Opener, Gravel, RV Access/Parking
Garage Spaces 2.0
Roof Type Composition
Parking Type Detached, Garage Door Opener, Gravel, RV Access/Parking
Total Parking Spaces 2
Garage Yes
Building
Lot Description Drip System, Fenced, Landscaped, Level, Sprinkler Timer(s), Sprinklers In Rear
Entry Level One
Foundation Block
Water Shared Well
Architectural Style Ranch
Structure Type Manufactured House
New Construction No
Schools
High Schools Caldera High
Others
Senior Community No
Tax ID 110648
Security Features Carbon Monoxide Detector(s),Smoke Detector(s)
Acceptable Financing Cash, Conventional, USDA Loan, VA Loan
Listing Terms Cash, Conventional, USDA Loan, VA Loan
Special Listing Condition Standard
Read Less Info
Want to know what your home might be worth? Contact us for a FREE valuation!

Our team is ready to help you sell your home for the highest possible price ASAP


"My job is to find and attract mastery-based agents to the office, protect the culture, and make sure everyone is happy! "






