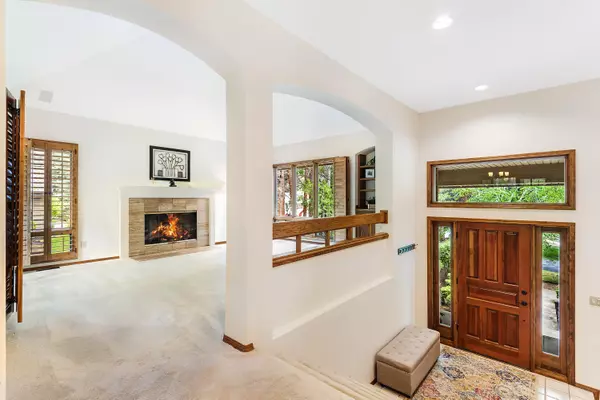$800,000
$825,000
3.0%For more information regarding the value of a property, please contact us for a free consultation.
3 Beds
3 Baths
2,954 SqFt
SOLD DATE : 10/21/2024
Key Details
Sold Price $800,000
Property Type Single Family Home
Sub Type Single Family Residence
Listing Status Sold
Purchase Type For Sale
Square Footage 2,954 sqft
Price per Sqft $270
Subdivision Mtn High
MLS Listing ID 220181143
Sold Date 10/21/24
Style Traditional
Bedrooms 3
Full Baths 2
Half Baths 1
HOA Fees $200
Year Built 1990
Annual Tax Amount $8,013
Lot Size 0.410 Acres
Acres 0.41
Lot Dimensions 0.41
Property Description
Nestled in the tranquil Mountain High neighborhood, this expansive split-level home sits in a serene park-like setting on a peaceful street. It features soaring vaulted ceilings, formal and multiple casual living spaces, and a charming double-sided fireplace. The recently upgraded kitchen includes granite countertops, tile flooring, KitchenAid appliances, a stylish backsplash, and under-cabinet lighting. The primary suite boasts dual walk-in California closets, double vanities, large soaking tub and direct deck access. Recent updates include fresh exterior paint, elegant hardwood floors, California closets, whole-house humidifier, and Central AC. The property also offers new Trex decking on the upstairs balcony and a spacious three-car garage with ample storage. Neighborhood amenities include a park with a gazebo, pool, clubhouse, and pickleball & tennis courts. Explore this exquisite home through the attached 3-D interactive tour for a closer look at its unique features.
Location
State OR
County Deschutes
Community Mtn High
Rooms
Basement None
Interior
Interior Features Breakfast Bar, Ceiling Fan(s), Double Vanity, Fiberglass Stall Shower, Granite Counters, Jetted Tub, Linen Closet, Pantry, Primary Downstairs, Shower/Tub Combo, Soaking Tub, Solar Tube(s), Tile Counters, Tile Shower, Vaulted Ceiling(s), Walk-In Closet(s), Wet Bar
Heating ENERGY STAR Qualified Equipment, Forced Air, Natural Gas
Cooling Central Air
Fireplaces Type Family Room, Living Room, Office, Wood Burning
Fireplace Yes
Window Features Bay Window(s),Double Pane Windows,Skylight(s)
Exterior
Exterior Feature Deck, Patio
Garage Attached, Driveway, Garage Door Opener, Gated
Garage Spaces 3.0
Community Features Pickleball Court(s), Sport Court
Amenities Available Clubhouse, Gated, Landscaping, Park, Pickleball Court(s), Pool, Snow Removal, Sport Court, Tennis Court(s)
Roof Type Composition
Parking Type Attached, Driveway, Garage Door Opener, Gated
Total Parking Spaces 3
Garage Yes
Building
Lot Description Drip System, Landscaped, Sprinkler Timer(s), Sprinklers In Front, Sprinklers In Rear
Entry Level Two
Foundation Stemwall
Water Private
Architectural Style Traditional
Structure Type Frame
New Construction No
Schools
High Schools Caldera High
Others
Senior Community No
Tax ID 163793
Security Features Carbon Monoxide Detector(s),Smoke Detector(s)
Acceptable Financing Cash, Conventional
Listing Terms Cash, Conventional
Special Listing Condition Standard
Read Less Info
Want to know what your home might be worth? Contact us for a FREE valuation!

Our team is ready to help you sell your home for the highest possible price ASAP


"My job is to find and attract mastery-based agents to the office, protect the culture, and make sure everyone is happy! "






