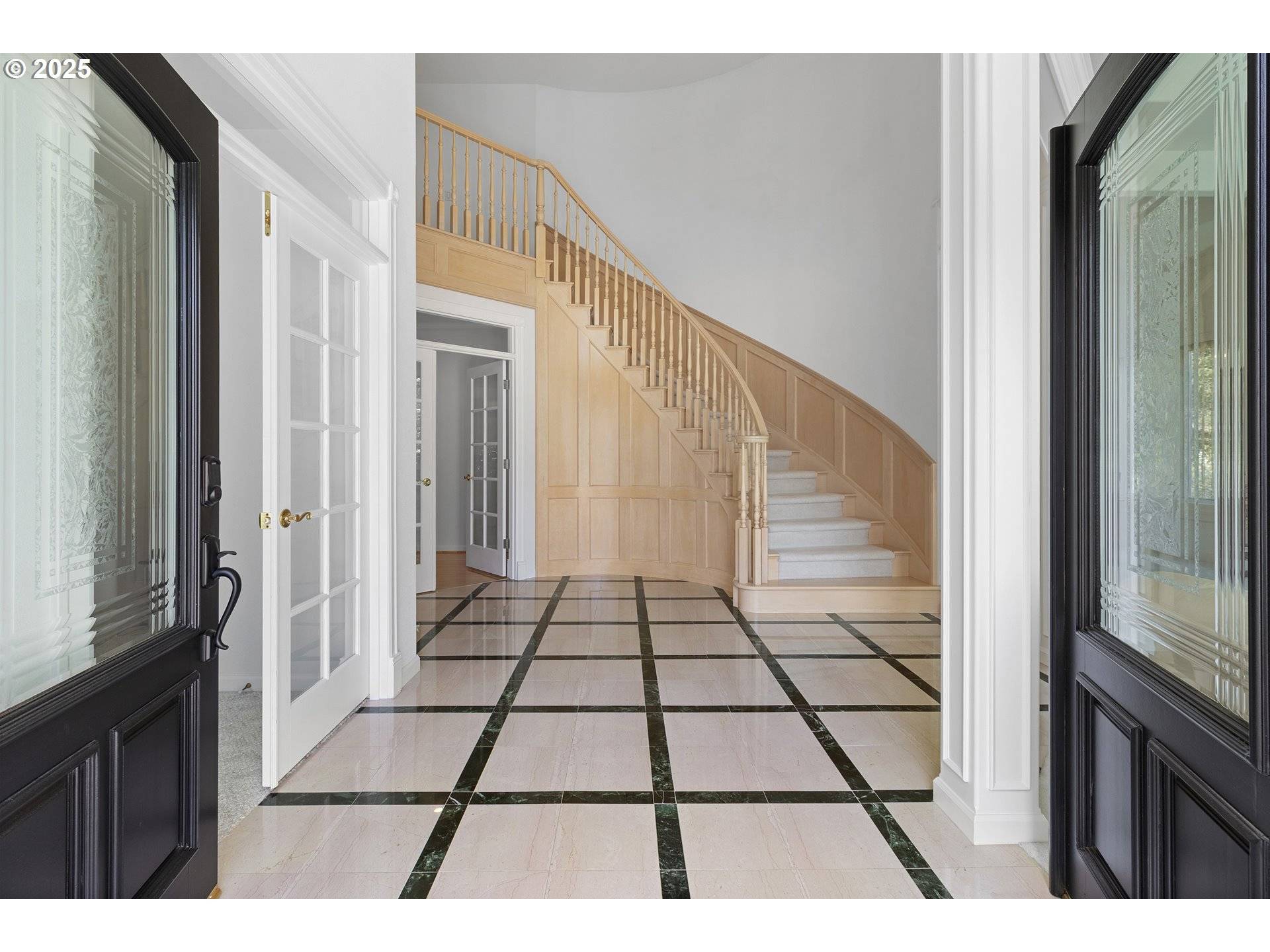Bought with Keller Williams Realty Professionals
$1,360,000
$1,390,000
2.2%For more information regarding the value of a property, please contact us for a free consultation.
4 Beds
3 Baths
4,144 SqFt
SOLD DATE : 05/29/2025
Key Details
Sold Price $1,360,000
Property Type Single Family Home
Sub Type Single Family Residence
Listing Status Sold
Purchase Type For Sale
Square Footage 4,144 sqft
Price per Sqft $328
Subdivision Bronson Creek Estate
MLS Listing ID 356145098
Sold Date 05/29/25
Style Stories2, Traditional
Bedrooms 4
Full Baths 3
HOA Fees $62/ann
Year Built 1996
Annual Tax Amount $12,791
Tax Year 2024
Lot Size 0.440 Acres
Property Sub-Type Single Family Residence
Property Description
Luxurious, meticulously-maintained home in beautiful Bronson Creek Estate; dramatic ceilings and floor-to-ceiling windows in the spacious living room create an open, airy atmosphere; formal dining room and cozy family room w/ french doors flow seamlessly to large deck and large kitchen; kitchen has maple cabinets and flooring and island w/gas cooktop and bayed breakfast nook; new kitchen appliances; large laundry room on main floor w/extra storage, counter space, and sink; primary bedroom upstairs w/bathroom suite, soaking tub, double sinks, a walk-in shower and closet; two additional bedrooms and a large bonus room (could be used for an entertainment area or theater); 0.44 acre lot w/large back yard and garden space; plenty of extra parking along driveway; highly rated schools in Washington County (Findley/ Tumwater/Sunset); easy access to shops, parks, Hwy 26, Intel, Nike, downtown Portland, etc.
Location
State OR
County Washington
Area _149
Zoning Res
Rooms
Basement Crawl Space
Interior
Interior Features Central Vacuum, Garage Door Opener, Granite, Hardwood Floors, High Ceilings, Home Theater, Jetted Tub, Laminate Flooring, Laundry, Skylight, Sound System, Tile Floor, Wainscoting, Wallto Wall Carpet, Washer Dryer
Heating Forced Air
Cooling Central Air, Heat Pump
Fireplaces Number 2
Fireplaces Type Gas
Appliance Builtin Oven, Convection Oven, Cook Island, Cooktop, Dishwasher, Disposal, Down Draft, E N E R G Y S T A R Qualified Appliances, Free Standing Refrigerator, Gas Appliances, Granite, Microwave, Plumbed For Ice Maker
Exterior
Exterior Feature Deck, Fenced, Garden, Sprinkler, Yard
Parking Features Attached, Oversized
Garage Spaces 3.0
View Trees Woods
Roof Type Composition
Accessibility AccessibleFullBath, GarageonMain, MainFloorBedroomBath, UtilityRoomOnMain, WalkinShower
Garage Yes
Building
Lot Description Cul_de_sac, Level, Private
Story 2
Foundation Concrete Perimeter
Sewer Public Sewer
Water Public Water
Level or Stories 2
Schools
Elementary Schools Findley
Middle Schools Tumwater
High Schools Sunset
Others
Senior Community No
Acceptable Financing Cash, Conventional
Listing Terms Cash, Conventional
Read Less Info
Want to know what your home might be worth? Contact us for a FREE valuation!

Our team is ready to help you sell your home for the highest possible price ASAP

"My job is to find and attract mastery-based agents to the office, protect the culture, and make sure everyone is happy! "






